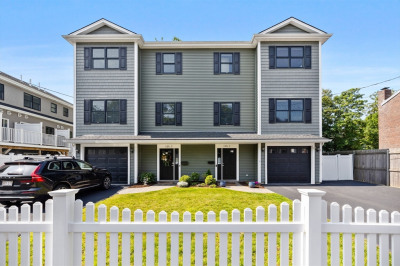$1,095,000
3
Beds
1/1
Bath
1,680
Living Area
-
Property Description
Lovely Home on West Newton Hill.Commuters will love the easy access to MASS PIKE,I-95 and Route 9 as well as commuter rail,buses and the green line transit.Minutes from West Newton Square and Newtonville village.This Charming home has 3 bedrooms,1 1/2 baths,living room,dining room,family room,kitchen with Granite counters tops and Stainless-Steel appliances,3 season sunroom,2 fireplaces.Walk up attic makes for easy 2nd floor expansion,fully fenced in backyard,garage with room for storage and a driveway with parking for 3 cars.ALL SCHOOLS close by!Property has the perfect combination of location,comfort and life style..OH SATURDAY 6/21 from 12-1.30pm.All welcome..
-
Highlights
- Cooling: Window Unit(s)
- Parking Spots: 3
- Property Type: Condominium
- Total Rooms: 7
- Status: Active
- Heating: Forced Air, Oil, Individual, Unit Control
- Property Class: Residential
- Stories: 2
- Year Built: 1950
-
Additional Details
- Appliances: Dishwasher, Disposal, Microwave, Range, Refrigerator, Washer, Dryer
- Construction: Frame, Block
- Fireplaces: 2
- Interior Features: Walk-up Attic
- SqFt Source: Other
- Year Built Details: Actual, Renovated Since
- Zoning: Sr2
- Basement: Y
- Exterior Features: Porch - Enclosed, Patio, Fenced Yard, Garden, Professional Landscaping
- Flooring: Wood, Tile, Vinyl, Laminate, Hardwood, Engineered Hardwood
- Roof: Shingle
- Total Number of Units: 1
- Year Built Source: Public Records
-
Amenities
- Community Features: Public Transportation, Shopping, Pool, Park, Walk/Jog Trails, Golf, Medical Facility, Laundromat, Conservation Area, Highway Access, House of Worship, Public School, T-Station, University
- Parking Features: Attached, Under, Garage Door Opener, Storage, Off Street, Deeded, Driveway
- Covered Parking Spaces: 1
-
Utilities
- Electric: 200+ Amp Service
- Water Source: Public
- Sewer: Public Sewer
-
Fees / Taxes
- Assessed Value: $764,900
- Taxes: $7,496
- Tax Year: 2025
Similar Listings
Content © 2025 MLS Property Information Network, Inc. The information in this listing was gathered from third party resources including the seller and public records.
Listing information provided courtesy of RE/MAX Real Estate Center.
MLS Property Information Network, Inc. and its subscribers disclaim any and all representations or warranties as to the accuracy of this information.






