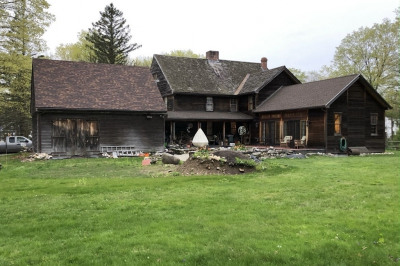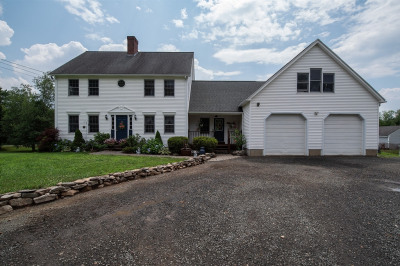$735,000
4
Beds
2/2
Baths
3,916
Living Area
-
Property Description
Welcome to this beautiful meticulously maintained colonial home that exudes elegance and charm. This 4 bedroom residence boats a spacious kitchen with granite countertops, perfect for both casual meals and sophisticated entertaining. The expansive family room invites relaxation while the formal dining room provides the ideal setting for memorable gatherings. With close to 4000 sqft of living space, there's room for everyone! There's even space for your office, not to mention 1st floor laundry! This home also offers an amazing backyard space that has an extra shed for those lawn tools, a 48" deck riding lawn mower included!! Also a beautiful deck and pool with serene wooded surroundings. This home also includes a wonderfully designed finished basement with a bathroom, great for guests that includes and extra refigerator! With a two car garage and a well-appointed layout, this property is a true gem in Belchertown!
-
Highlights
- Acres: 1
- Heating: Baseboard, Oil
- Property Class: Residential
- Style: Colonial
- Year Built: 2005
- Cooling: Central Air
- Parking Spots: 4
- Property Type: Single Family Residence
- Total Rooms: 8
- Status: Active
-
Additional Details
- Appliances: Water Heater, Range, Dishwasher, Microwave, Refrigerator, Washer, Dryer
- Construction: Frame
- Fireplaces: 1
- Foundation: Concrete Perimeter
- Roof: Shingle
- Year Built Details: Actual
- Zoning: Res
- Basement: Full, Finished
- Exterior Features: Deck - Composite, Pool - Above Ground, Storage
- Flooring: Wood, Tile
- Lot Features: Wooded
- SqFt Source: Public Record
- Year Built Source: Public Records
-
Amenities
- Covered Parking Spaces: 2
- Pool Features: Above Ground
- Parking Features: Attached, Shared Driveway, Off Street
- Security Features: Security System
-
Utilities
- Sewer: Private Sewer
- Water Source: Private
-
Fees / Taxes
- Assessed Value: $647,900
- Taxes: $9,401
- Tax Year: 2025
Similar Listings
Content © 2025 MLS Property Information Network, Inc. The information in this listing was gathered from third party resources including the seller and public records.
Listing information provided courtesy of LPT Realty, LLC.
MLS Property Information Network, Inc. and its subscribers disclaim any and all representations or warranties as to the accuracy of this information.




