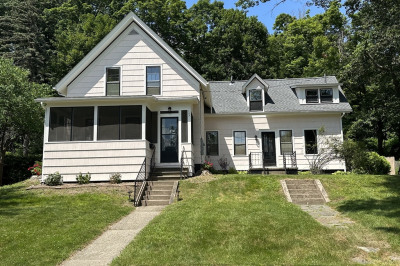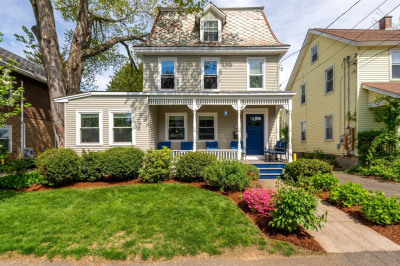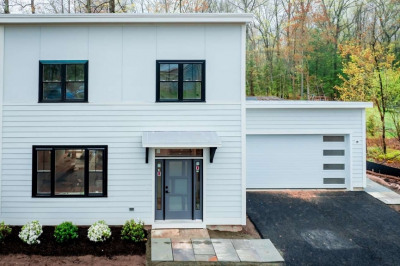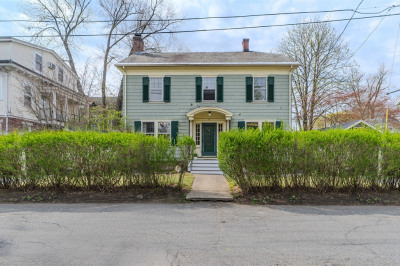$595,000
3
Beds
2/1
Baths
1,700
Living Area
-
Property Description
SWEET GEM tucked away on Riverside Drive! Fully Remodeled Single Family Historic Townhouse! A hip & urban property which preserves an abundance of classic design & charm! With 3 bedrooms, 2.5 baths over 3 finished levels, you will be AMAZED at how much space, original character + style this place has! 1st flr greets you w/an open floor plan featuring sun-filled rooms + NEW oak floors. Freshly renovated from top to bottom w/all the bells + whistles! Beautiful granite countertops, solid backsplash + island w/seating for 4, NEW appliances, NEW cabinetry + hardware, NEW plumbing, NEW electrical switches, dimmers + fixtures, NEW HVAC (2024) for heating/cooling, NEW baths, large 2nd flr bath includes NEW washer + dryer, NEWLY carpeted bedrooms. 3rd floor en suite has NEW Minisplit, vaulted ceiling, 3 skylights, full bath w/walk-in shower + radiant flr heat! No association fees, Green space in front + back, basement w/high ceilings, 2-3 off-st parking spots! All that is left to do is MOVE IN!
-
Highlights
- Cooling: Central Air, Air Source Heat Pumps (ASHP)
- Parking Spots: 3
- Property Type: Single Family Residence
- Year Built: 1840
- Heating: Central, Natural Gas, Air Source Heat Pumps (ASHP)
- Property Class: Residential
- Total Rooms: 5
- Status: Active
-
Additional Details
- Appliances: Gas Water Heater, Water Heater, Range, Dishwasher, Microwave, Refrigerator, Washer, Dryer, Plumbed For Ice Maker
- Construction: Brick
- Flooring: Tile, Laminate, Hardwood
- Interior Features: Entrance Foyer
- Road Frontage Type: Public
- SqFt Source: Owner
- Year Built Source: Public Records
- Basement: Full, Interior Entry, Sump Pump, Concrete, Unfinished
- Exterior Features: Rain Gutters, Garden
- Foundation: Stone, Brick/Mortar
- Lot Features: Level
- Roof: Shingle
- Year Built Details: Approximate
- Zoning: Res
-
Amenities
- Community Features: Park, Walk/Jog Trails, Medical Facility, Bike Path, Highway Access, Private School, Public School, University
- Parking Features: Off Street
-
Utilities
- Electric: Circuit Breakers
- Water Source: Public
- Sewer: Public Sewer
-
Fees / Taxes
- Assessed Value: $246,700
- Taxes: $3,437
- Tax Year: 2025
Similar Listings
Content © 2025 MLS Property Information Network, Inc. The information in this listing was gathered from third party resources including the seller and public records.
Listing information provided courtesy of Delap Real Estate LLC.
MLS Property Information Network, Inc. and its subscribers disclaim any and all representations or warranties as to the accuracy of this information.






