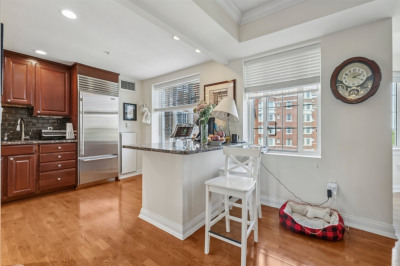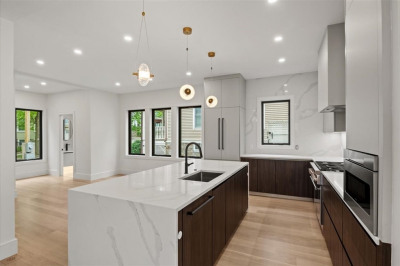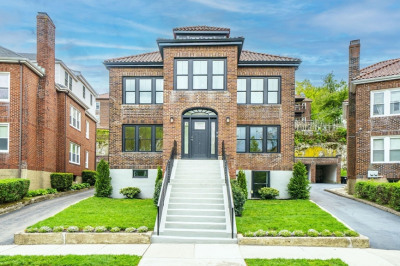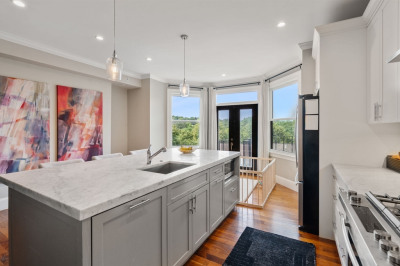$2,299,000
4
Beds
3/1
Baths
1,920
Living Area
-
Property Description
This elegant Chateauesque townhome was originally built circa 1890 & has been gut-renovated to its full grandeur! Open up to a gorgeous foyer, with rich woodworking and black walnut hardwood floors. The kitchen and dining area features oversized windows that flood the space with natural sunlight. The chefs kitchen boasts custom cabinetry, intentionally designed for functionality and style. Sparkling white marble countertops and top-of-the-line stainless steel appliances finish the space. Adjacent to the kitchen and dining area is the living room, with a beautiful gas fireplace and mantle. Spanning 3 floors, 4 spacious bedrooms each come with ample closet space. There are 2 bedrooms with en-suite bathrooms, all fitted with marble tiles & mosaic designs. The private elevator runs thru the entire building, that will bring you to every level of your new home.The location is highly sought after, just steps to the supermarket, restaurants, cafes, the T, & Coolidge Corner, Longwood, et
-
Highlights
- Cooling: Central Air
- HOA Fee: $500
- Property Class: Residential
- Stories: 3
- Unit Number: 1
- Status: Active
- Heating: Central, Forced Air, Natural Gas
- Parking Spots: 2
- Property Type: Condominium
- Total Rooms: 6
- Year Built: 1890
-
Additional Details
- Basement: N
- Exterior Features: Garden
- Pets Allowed: Yes
- SqFt Source: Public Record
- Year Built Details: Approximate, Renovated Since
- Year Converted: 2016
- Construction: Brick, Stone
- Fireplaces: 1
- Roof: Rubber
- Total Number of Units: 2
- Year Built Source: Public Records
- Zoning: M20
-
Amenities
- Community Features: Public Transportation, Shopping, Park, Laundromat
- Parking Features: Tandem, Deeded, Driveway
-
Utilities
- Sewer: Public Sewer
- Water Source: Public
-
Fees / Taxes
- Assessed Value: $999,999
- Compensation Based On: Compensation Offered but Not in MLS
- HOA Fee Includes: Water, Sewer, Insurance
- Taxes: $15,027
- Buyer Agent Compensation: 2%
- HOA Fee Frequency: Monthly
- Tax Year: 2025
Similar Listings
Content © 2025 MLS Property Information Network, Inc. The information in this listing was gathered from third party resources including the seller and public records.
Listing information provided courtesy of Coldwell Banker Realty - Boston.
MLS Property Information Network, Inc. and its subscribers disclaim any and all representations or warranties as to the accuracy of this information.






