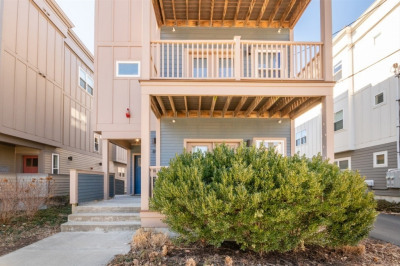$745,000
2
Beds
1
Bath
1,165
Living Area
-
Property Description
Fully renovated from top to bottom, this 2-bedroom penthouse unit sits in a 4-unit home in Jamaica Plain, one of Boston’s most vibrant neighborhoods. A grand entry with open staircase leads to a light-filled top floor featuring 11 skylights, 11-foot ceilings, and city views from the private deck. The chef’s kitchen includes stainless steel appliances, Calacatta quartz countertops with a waterfall edge, and West Elm lighting. Both bedrooms offer generous closet space and extra storage in the eaves. White oak floors, shaker cabinets, in-unit laundry, surround sound, and programmable thermostats add comfort and style. Just a short walk to the Orange Line T, local breweries, restaurants, and coffee shops—this home offers the best of modern living in a prime JP location.
-
Highlights
- Area: Jamaica Plain
- Heating: Central, Forced Air, Natural Gas, Unit Control
- Property Class: Residential
- Stories: 1
- Unit Number: 4
- Status: Active
- Cooling: Central Air, Unit Control
- HOA Fee: $263
- Property Type: Condominium
- Total Rooms: 3
- Year Built: 1910
-
Additional Details
- Appliances: ENERGY STAR Qualified Refrigerator, ENERGY STAR Qualified Dryer, ENERGY STAR Qualified Dishwasher, ENERGY STAR Qualified Washer, Rangetop - ENERGY STAR, Oven, Plumbed For Ice Maker
- Construction: Frame
- Flooring: Hardwood, Flooring - Marble
- SqFt Source: Public Record
- Year Built Details: Actual
- Zoning: Cd
- Basement: N
- Exterior Features: Deck
- Interior Features: Bathroom - Full, Bathroom - Tiled With Shower Stall, Bathroom
- Total Number of Units: 4
- Year Built Source: Public Records
-
Amenities
- Community Features: Public Transportation, Shopping, Pool, Tennis Court(s), Park, Walk/Jog Trails, Golf, Medical Facility, Laundromat, Bike Path, Conservation Area, House of Worship, Marina, Private School, Public School, T-Station, University
- Parking Features: Off Street
-
Utilities
- Electric: 100 Amp Service
- Water Source: Public
- Sewer: Public Sewer
-
Fees / Taxes
- Assessed Value: $579,500
- HOA Fee Includes: Water, Sewer, Insurance, Reserve Funds
- Taxes: $6,317
- HOA Fee Frequency: Monthly
- Tax Year: 2024
Similar Listings
Content © 2025 MLS Property Information Network, Inc. The information in this listing was gathered from third party resources including the seller and public records.
Listing information provided courtesy of Keller Williams Realty.
MLS Property Information Network, Inc. and its subscribers disclaim any and all representations or warranties as to the accuracy of this information.






