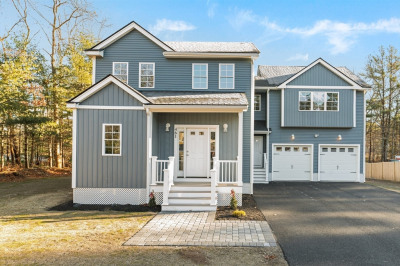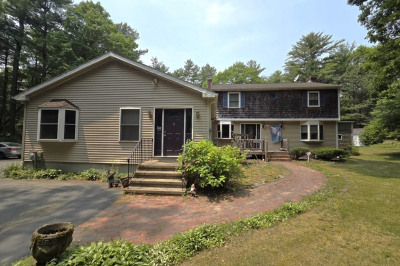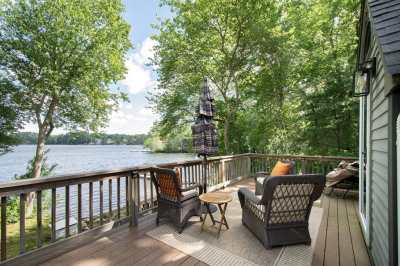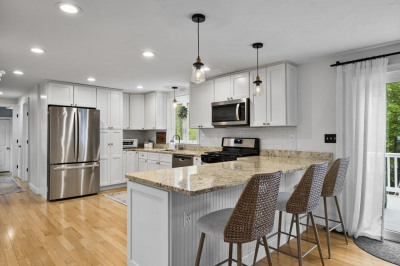$728,000
3
Beds
1/1
Bath
2,638
Living Area
-
Property Description
Charming and beautifully updated 3-bedroom, 1.5-bath Cape set on 1.1 acres in a prime Pembroke location. This warm and inviting home features detailed millwork throughout, including wainscoting, French doors, custom built-ins, and rich Brazilian cherry floors. The sunken family room offers a dramatic focal point with cathedral ceilings, fireplace, and elegant craftsmanship. Recent updates include newer windows, siding, roof, and a repointed chimney. Gas heat & Central air provide year-round comfort. The spectacular finished walk-out basement includes a built-in bar—perfect for entertaining—as well as flexible space for a media room, office, or guest area. Step outside to a spacious wraparound back porch overlooking a large, fenced-in yard added just a few years ago. This property blends timeless character with modern comfort and thoughtful upgrades throughout.
-
Highlights
- Acres: 1
- Heating: Baseboard, Natural Gas
- Property Class: Residential
- Style: Cape
- Year Built: 1994
- Cooling: Central Air
- Parking Spots: 10
- Property Type: Single Family Residence
- Total Rooms: 7
- Status: Active
-
Additional Details
- Appliances: Gas Water Heater, Range, Dishwasher, Washer, Dryer
- Construction: Frame
- Fireplaces: 1
- Foundation: Concrete Perimeter
- Road Frontage Type: Public
- SqFt Source: Public Record
- Year Built Source: Public Records
- Basement: Full, Partially Finished, Walk-Out Access, Interior Entry, Concrete
- Exterior Features: Deck, Deck - Wood, Patio, Storage
- Flooring: Tile, Vinyl, Carpet, Hardwood
- Lot Features: Wooded
- Roof: Shingle
- Year Built Details: Actual
- Zoning: Res
-
Amenities
- Parking Features: Paved Drive, Off Street, Paved
-
Utilities
- Electric: 220 Volts
- Water Source: Public
- Sewer: Private Sewer
-
Fees / Taxes
- Assessed Value: $578,800
- Taxes: $6,957
- Tax Year: 2025
Similar Listings
Content © 2025 MLS Property Information Network, Inc. The information in this listing was gathered from third party resources including the seller and public records.
Listing information provided courtesy of Lamacchia Realty, Inc..
MLS Property Information Network, Inc. and its subscribers disclaim any and all representations or warranties as to the accuracy of this information.






