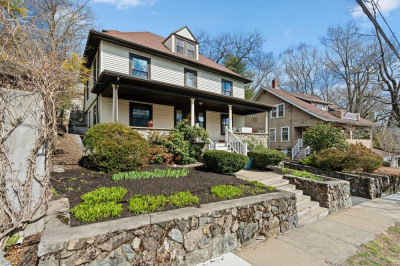$749,000
4
Beds
2
Baths
1,787
Living Area
-
Property Description
Step into this charming, updated 4-bedroom, 2-bathroom ranch in a serene neighborhood in Stoneham. From the moment you stroll, you’re greeted by an inviting, open floor plan perfect for modern living. The spacious eat-in kitchen features sleek tile floors, tons of cabinet space, solid surface countertops, and a stylish tiled backsplash. There’s also a handy vent hood and a door that leads out to the back deck, making it easy to enjoy outdoor meals or morning coffee. The light-filled family room is the heart of the home, with beautiful hardwood floors, a cozy fireplace, and a picture window that brings the outside in. It's the ideal space for gathering with friends or just relaxing after a long day. With four bedrooms, all offering ample closet space, there’s plenty of room for family or guests. The lower level is a true bonus, with a fully finished family room, an additional bedrm, and a full bath, perfect for guests or a quiet retreat. The backyard is a private oasis with large deck.
-
Highlights
- Cooling: Window Unit(s)
- Parking Spots: 6
- Property Type: Single Family Residence
- Total Rooms: 6
- Status: Active
- Heating: Forced Air, Oil
- Property Class: Residential
- Style: Ranch
- Year Built: 1954
-
Additional Details
- Appliances: Gas Water Heater, Range, Refrigerator, Range Hood
- Construction: Frame
- Fireplaces: 1
- Foundation: Block
- Roof: Shingle
- Year Built Details: Actual
- Zoning: Ra
- Basement: Full, Finished, Walk-Out Access, Interior Entry
- Exterior Features: Deck, Rain Gutters, Screens
- Flooring: Tile, Hardwood, Flooring - Stone/Ceramic Tile
- Interior Features: Recessed Lighting, Closet, Bonus Room
- SqFt Source: Public Record
- Year Built Source: Public Records
-
Amenities
- Community Features: Public Transportation, Shopping, Park, Golf, Highway Access, House of Worship, Public School
- Security Features: Security System
- Parking Features: Paved Drive
-
Utilities
- Electric: Circuit Breakers, 100 Amp Service
- Water Source: Public
- Sewer: Public Sewer
-
Fees / Taxes
- Assessed Value: $646,200
- Taxes: $6,611
- Tax Year: 2025
Similar Listings
Content © 2025 MLS Property Information Network, Inc. The information in this listing was gathered from third party resources including the seller and public records.
Listing information provided courtesy of eXp Realty.
MLS Property Information Network, Inc. and its subscribers disclaim any and all representations or warranties as to the accuracy of this information.






