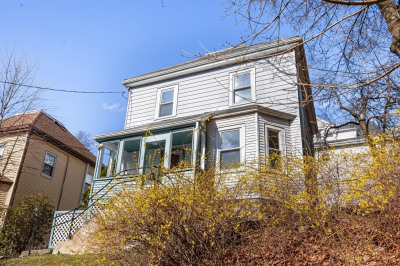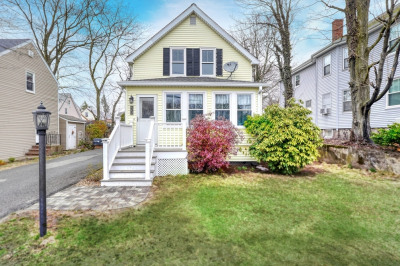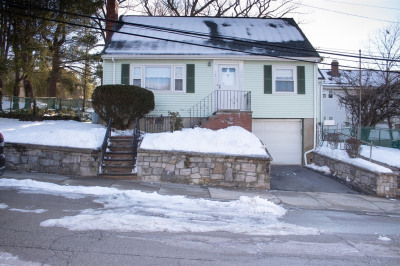$625,000
3
Beds
1/1
Bath
1,710
Living Area
-
Property Description
Location, location, location...This is not a main street!!! Tucked away on a peaceful dead-end off the main Turtle Pond Parkway on corner of W. Boundary Rd. Neighboring the multiple acres of forest, trails and ponds of Stoney Brook Reservation and yet just minutes to nearby public transportation and trains into the city. Do not judge a book by its cover...this expanded 1960 ranch style home is much larger than meets the eye. The kitchen, dining and living areas are open and perfect for family gatherings and entertaining. Enjoy one level living with 3 spacious beds and a full tiled bath on the first floor with bonus living area in the lower level. Walk out lower level with a garage under, a family room with a 2nd fireplace and an optional 4th bed, and a half bath, laundry and utility room. A large deck overlooks a partially fenced, spacious back yard. 2nd driveway for more parking. Roof is older. Private showings by appointment Sat and Sun with Open house 12-2pm on Sun 5/7/2023.
-
Highlights
- Area: Hyde Park
- Parking Spots: 4
- Property Type: Single Family Residence
- Total Rooms: 8
- Status: Closed
- Heating: Baseboard
- Property Class: Residential
- Style: Ranch
- Year Built: 1960
-
Additional Details
- Appliances: Range, Dishwasher, Microwave, Refrigerator, Oil Water Heater
- Fireplaces: 2
- Year Built Details: Approximate
- Zoning: R1
- Basement: Partially Finished, Walk-Out Access
- Foundation: Concrete Perimeter
- Year Built Source: Public Records
-
Amenities
- Covered Parking Spaces: 1
- Parking Features: Under, Paved Drive, Off Street
-
Utilities
- Electric: Circuit Breakers
- Water Source: Public
- Sewer: Public Sewer
-
Fees / Taxes
- Assessed Value: $510,300
- Compensation Based On: Net Sale Price
- Tax Year: 2023
- Buyer Agent Compensation: 2%
- Facilitator Compensation: 2%
- Taxes: $5,481
Similar Listings
Content © 2025 MLS Property Information Network, Inc. The information in this listing was gathered from third party resources including the seller and public records.
Listing information provided courtesy of Keller Williams Elite.
MLS Property Information Network, Inc. and its subscribers disclaim any and all representations or warranties as to the accuracy of this information.






