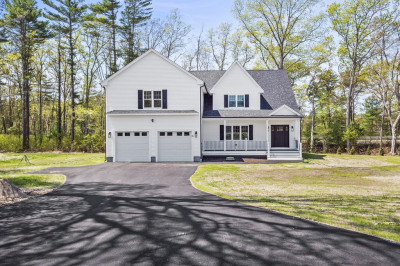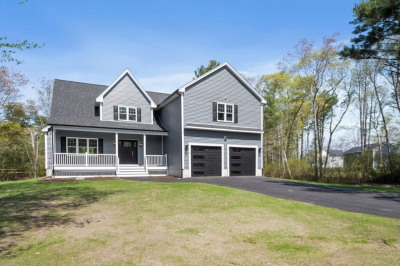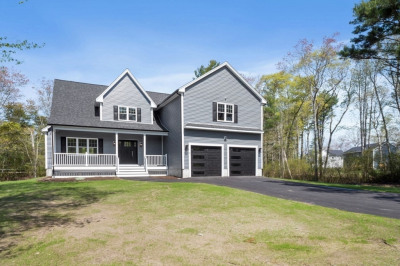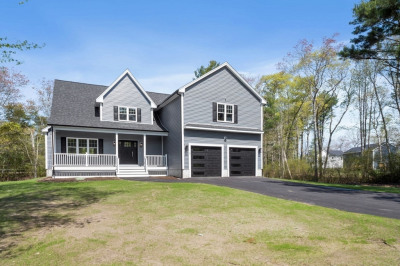$834,567
5
Beds
3
Baths
3,100
Living Area
-
Property Description
"The Paul" - A stunning new construction boasting 3,100 sq ft of luxurious living space. This modern gem features 5 spacious bedrooms, 3 full bathrooms, and an open floor plan perfect for entertaining. The oversized dining room showcases shiplap and crown molding, while the living room offers a cozy gas fireplace. The enormous gourmet kitchen is a chef's dream with a large island, white shaker cabinets, and quartz countertops. Additional highlights include a custom master suite, attached 2 car garage, second den or fifth bedroom, second-floor laundry room, and a huge 12x16 composite deck. "The Paul" promises the ultimate blend of elegance and comfort. Contact us to schedule a private showing.
-
Highlights
- Cooling: Central Air
- Parking Spots: 8
- Property Type: Single Family Residence
- Total Rooms: 9
- Status: Active
- Heating: Forced Air
- Property Class: Residential
- Style: Colonial
- Year Built: 2025
-
Additional Details
- Appliances: Electric Water Heater, Range, Dishwasher, Microwave, Refrigerator, Washer, Dryer
- Construction: Frame
- Fireplaces: 1
- Foundation: Concrete Perimeter
- Road Frontage Type: Public
- SqFt Source: Owner
- Year Built Source: Builder
- Basement: Full, Walk-Out Access, Interior Entry
- Exterior Features: Deck, Rain Gutters, Screens
- Flooring: Wood, Tile, Flooring - Hardwood
- Interior Features: Closet, Home Office, Bedroom, Internet Available - Unknown
- Roof: Shingle
- Year Built Details: To Be Built
- Zoning: Res
-
Amenities
- Community Features: Shopping, Park, Walk/Jog Trails, Golf, Medical Facility, House of Worship, Marina, Private School, Public School, University
- Parking Features: Attached, Garage Door Opener, Paved Drive, Off Street, Paved
- Covered Parking Spaces: 2
- Security Features: Security System
-
Utilities
- Electric: 220 Volts
- Water Source: Public
- Sewer: Public Sewer
-
Fees / Taxes
- Tax Year: 2025
Similar Listings
Content © 2025 MLS Property Information Network, Inc. The information in this listing was gathered from third party resources including the seller and public records.
Listing information provided courtesy of Re/Max Impact.
MLS Property Information Network, Inc. and its subscribers disclaim any and all representations or warranties as to the accuracy of this information.






