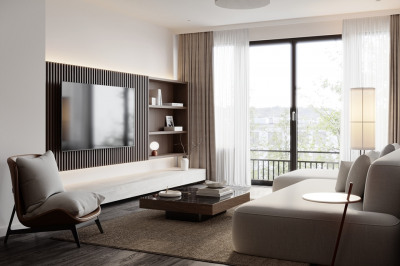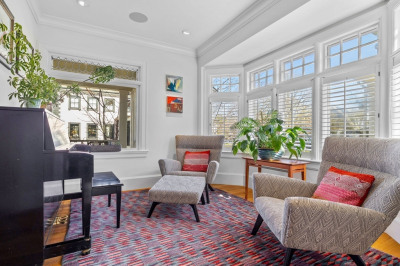$1,425,000
4
Beds
4/1
Baths
2,747
Living Area
-
Property Description
Victorian Masterpiece, c1898, renovated & reimagined into 2 remarkable townhomes. #2 is 2740+ SF of JP luxury. Stunning original detail juxtaposed with all of today's modern conveniences. Original flamed oak staircase. Preserved quarter-sawn oak flooring & stained-glass window. History coexisting w/custom frameless, soft close cabinetry, quartz waterfall countertops, SS appliances, island w/microwave drawer, beverage center & XO direct hood vent. Designer finishes & fixtures. Entertain & relax on the private deck off your fabulous kitchen. Spectacular primary ensuite includes additional deck w/ tree top views. 9 rooms, 4 bedrooms, 4.5 baths. 5th bedroom or office/yoga space w/closet. All BR's are ensuite. Wide open floor plan includes kitchen/fam rm/din rm w/fireplace. In-unit laundry. 2 mudrooms. All new systems. 5 mins to Longwood Medical, 3 blocks to Jamaica Pond. Whole Foods, Hip Hyde Square & vibrant Centre St. are around the corner. 39 Bus to Copley Square. Welcome Home!
-
Highlights
- Area: Jamaica Plain
- Cooling: Central Air, Individual, Unit Control
- Heating: Forced Air, Natural Gas, Individual, Unit Control
- Parking Spots: 2
- Property Type: Condominium
- Unit Number: 2
- Status: Closed
- Building Name: 32 Perkins Street
- Has View: Yes
- HOA Fee: $280
- Property Class: Residential
- Total Rooms: 9
- Year Built: 1898
-
Additional Details
- Appliances: Disposal, Microwave, ENERGY STAR Qualified Refrigerator, Wine Refrigerator, ENERGY STAR Qualified Dryer, ENERGY STAR Qualified Dishwasher, ENERGY STAR Qualified Washer, Range Hood, Range - ENERGY STAR, Oven - ENERGY STAR, Plumbed For Ice Maker, Utility Connections for Gas Range, Utility Connections for Electric Dryer
- Construction: Frame, Conventional (2x4-2x6)
- Exterior Features: Porch, Deck, Deck - Composite, Patio, Covered Patio/Deck, Barn/Stable, City View(s), Garden, Screens, Rain Gutters, Professional Landscaping, Other
- Flooring: Tile, Hardwood, Flooring - Hardwood, Flooring - Stone/Ceramic Tile
- Pets Allowed: Yes
- Total Number of Units: 2
- Year Built Details: Renovated Since
- Year Converted: 2023
- Basement: N
- Exclusions: All Systems New. Single Family Home Alternative. Ideal Jp Locale. 650sf Carriage House Negotiable!
- Fireplaces: 1
- Interior Features: Cathedral Ceiling(s), Walk-In Closet(s), Closet, Storage, Lighting - Overhead, Crown Molding, Vestibule, Closet - Double, Bathroom - Half, Ceiling - Vaulted, Recessed Lighting, Bathroom - Full, Bathroom - Double Vanity/Sink, Bathroom - Tiled With Shower Stall, Closet/Cabinets - Custom Built, Countertops - Stone/Granite/Solid, Cabinets - Upgraded, Lighting - Sconce, Mud Room, Bathroom, Office, Internet Available - Unknown
- Roof: Shingle, Rubber
- View: City
- Year Built Source: Public Records
- Zoning: Mfr
-
Amenities
- Community Features: Public Transportation, Shopping, Park, Walk/Jog Trails, Golf, Medical Facility, Laundromat, Bike Path, Conservation Area, House of Worship, Private School, Public School, T-Station, University, Other
- Parking Features: Detached, Storage, Common, Barn, Off Street, Deeded, Driveway, Stone/Gravel
-
Utilities
- Electric: 200+ Amp Service
- Water Source: Public, Individual Meter
- Sewer: Public Sewer
-
Fees / Taxes
- Assessed Value: $999
- Compensation Based On: Net Sale Price
- HOA Fee Frequency: Monthly
- Tax Year: 2023
- Buyer Agent Compensation: 2%
- HOA: Yes
- HOA Fee Includes: Insurance, Maintenance Structure, Maintenance Grounds, Snow Removal, Reserve Funds
- Taxes: $999
Similar Listings
Content © 2025 MLS Property Information Network, Inc. The information in this listing was gathered from third party resources including the seller and public records.
Listing information provided courtesy of RE/MAX Executive Realty.
MLS Property Information Network, Inc. and its subscribers disclaim any and all representations or warranties as to the accuracy of this information.






