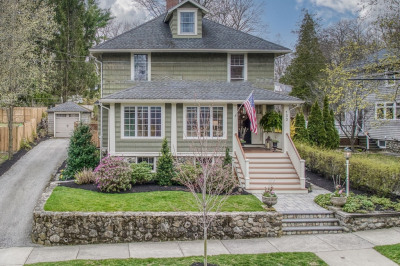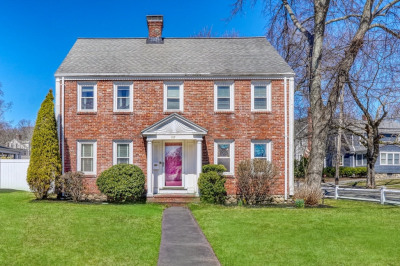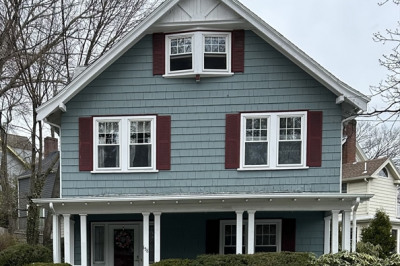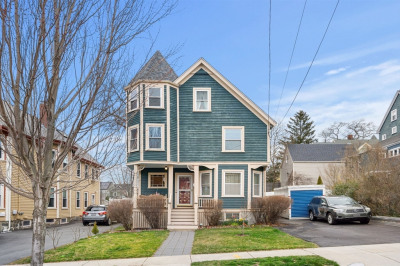$995,000
5
Beds
2/1
Baths
2,404
Living Area
-
Property Description
Don’t miss this charming colonial nestled in the Cedar Park neighborhood with great space inside and out. With over 2400 sq feet above grade, it's larger than it appears. The front porch is the perfect way to start or end your day w/ your favorite beverage. Step inside & feel instantly at home in the welcoming foyer. The modern kitchen features white cabinetry, granite counters & a roomy breakfast bar. The dining room can accommodate your large gathering & will surely impress guests with the butler’s pantry, wainscoting, & lovely decorative fireplace. The second floor offers three generous bedrooms, a full bath & the perfect home office space. Retreat to the third floor to the primary bedroom w/ skylights and plenty of room for a king bed, another bedroom, & full bath.The yard is ready for summer lounging and weekend BBQ's. Only .5 miles to schools, train, Fells Reservation, Whole Foods and more.Farmer's Market just steps away. 3D tour link : http://newenglandhometours.com/32otis3du/
-
Highlights
- Heating: Forced Air, Natural Gas
- Property Class: Residential
- Style: Colonial, Victorian
- Year Built: 1920
- Parking Spots: 3
- Property Type: Single Family Residence
- Total Rooms: 9
- Status: Closed
-
Additional Details
- Appliances: Range, Dishwasher, Microwave, Refrigerator, Utility Connections for Electric Range
- Construction: Frame
- Fireplaces: 2
- Foundation: Brick/Mortar
- Roof: Shingle
- Year Built Source: Public Records
- Basement: Full
- Exclusions: See Exclusion Sheet
- Flooring: Wood, Carpet
- Interior Features: Entrance Foyer, Office
- Year Built Details: Approximate
- Zoning: Ura
-
Amenities
- Community Features: Public Transportation, Shopping, Pool, Tennis Court(s), Park, Walk/Jog Trails, Golf, Medical Facility, Laundromat, Bike Path, Conservation Area, Highway Access, House of Worship, Private School, Public School, T-Station
- Parking Features: Paved Drive, Off Street
-
Utilities
- Electric: Circuit Breakers
- Water Source: Public
- Sewer: Public Sewer
-
Fees / Taxes
- Assessed Value: $797,200
- Facilitator Compensation: 2
- Taxes: $8,426
- Buyer Agent Compensation: 2
- Tax Year: 2022
Similar Listings
Content © 2024 MLS Property Information Network, Inc. The information in this listing was gathered from third party resources including the seller and public records.
Listing information provided courtesy of Coldwell Banker Realty - Cambridge.
MLS Property Information Network, Inc. and its subscribers disclaim any and all representations or warranties as to the accuracy of this information.






