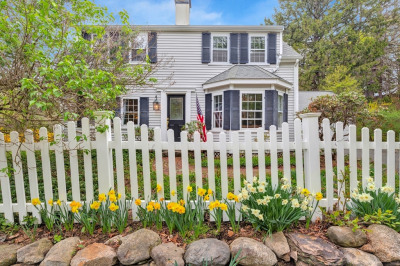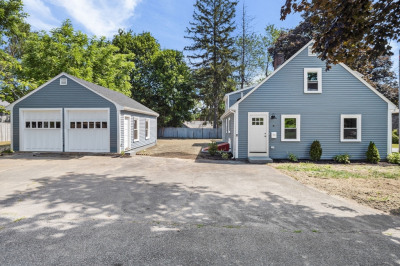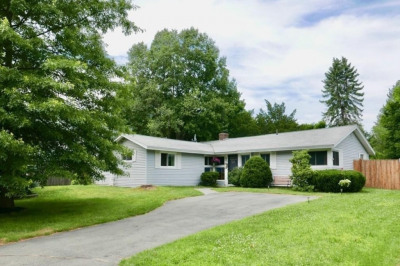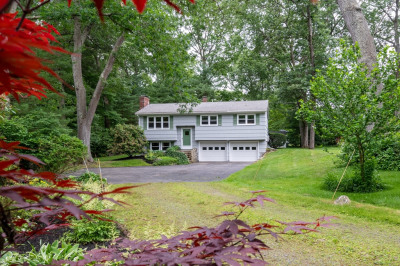$949,000
5
Beds
2/1
Baths
4,300
Living Area
-
Property Description
BUYER FINANCING FELL THROUGH! OPEN HOUSE SAT 7/12 11am-1pm. Rare 5 Bedroom home with convenient commuter location. Enter from the farmers porch to an open concept spacious floor plan. Large living room with fireplace to the right and a private office as well as additional sitting area. To the left you will find a dining room and huge eat in kitchen with built in table and benches. A 3/4 bathroom, garage access, and a secret beverage station complete the first floor. This leads to an oversized deck and beautiful yard. Upstairs you will find five bedrooms and a full bathroom with laundry. The main bedroom boasts a walk in closet and plumbed space for a future main bathroom. The finished basement provides space including a play structure and a hidden speakeasy! Schedule a private showing today!
-
Highlights
- Cooling: Window Unit(s)
- Parking Spots: 2
- Property Type: Single Family Residence
- Total Rooms: 10
- Status: Active
- Heating: Baseboard, Oil
- Property Class: Residential
- Style: Colonial
- Year Built: 1977
-
Additional Details
- Appliances: Electric Water Heater, Range, Dishwasher, Microwave, Refrigerator, Freezer, Washer, Dryer
- Exterior Features: Porch, Deck, Deck - Composite, Storage
- Flooring: Hardwood, Flooring - Hardwood
- Interior Features: Office, Wine Cellar
- Roof: Shingle
- Year Built Details: Actual
- Zoning: R10
- Construction: Frame
- Fireplaces: 1
- Foundation: Concrete Perimeter
- Road Frontage Type: Public
- SqFt Source: Other
- Year Built Source: Public Records
-
Amenities
- Community Features: Public Transportation, Shopping, Park, Walk/Jog Trails, Medical Facility, Laundromat, Highway Access, House of Worship, T-Station, University
- Parking Features: Attached, Paved Drive, Off Street
- Covered Parking Spaces: 1
-
Utilities
- Electric: 200+ Amp Service
- Water Source: Public
- Sewer: Public Sewer
-
Fees / Taxes
- Assessed Value: $822,200
- Taxes: $9,036
- Tax Year: 2025
Similar Listings
Content © 2025 MLS Property Information Network, Inc. The information in this listing was gathered from third party resources including the seller and public records.
Listing information provided courtesy of Century 21 North East.
MLS Property Information Network, Inc. and its subscribers disclaim any and all representations or warranties as to the accuracy of this information.






