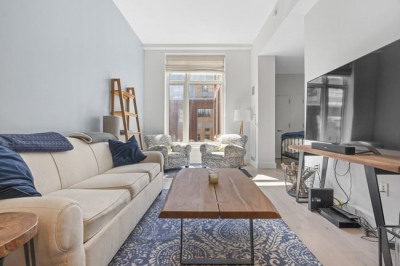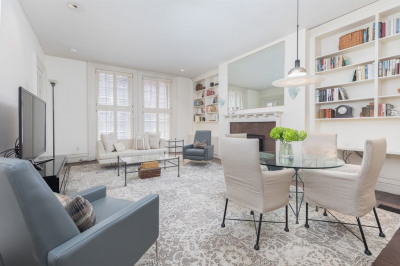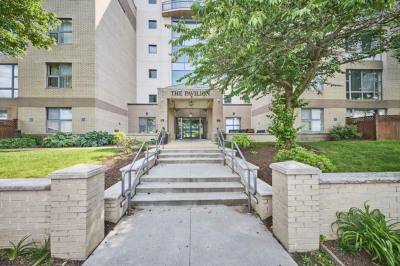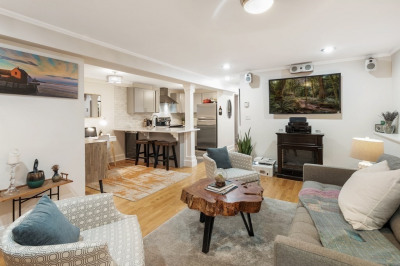$695,000
1
Bed
1
Bath
624
Living Area
-
Property Description
Perched atop a classic brick rowhouse in historic Beacon Hill, Unit 4-2 offers a beautifully appointed one-bedroom residence with 624 square feet of thoughtfully designed living space. Facing southwest, this top-floor home is filled with natural light through custom double-paned windows. Freshly painted and featuring built-in bookshelves, the living room blends charm and functionality beneath soaring 9’2” ceilings. A spacious, renovated eat-in kitchen and well-proportioned bedroom make the home ideal for daily living and entertaining. A rare permitted roof deck—17' x 30'—provides sweeping views of the State House’s golden dome, perfect for coffee, gardening, or gathering with neighbors. Located on one of Beacon Hill’s most picturesque streets, this residence offers quintessential Boston living with easy access to the Boston Common, MGH, and the shops and cafés of Charles and Newbury Streets. A special home with light, character, and a true sense of place.
-
Highlights
- Area: Beacon Hill
- Cooling: Heat Pump
- Heating: Hot Water, Steam
- Property Class: Residential
- Stories: 1
- Unit Number: 4-2
- Status: Active
- Building Name: Beacon Topside Condominium Trust
- Has View: Yes
- HOA Fee: $250
- Property Type: Condominium
- Total Rooms: 3
- Year Built: 1899
-
Additional Details
- Appliances: ENERGY STAR Qualified Refrigerator, ENERGY STAR Qualified Dishwasher, Range
- Construction: Brick
- Flooring: Hardwood
- SqFt Source: Measured
- View: City
- Year Built Source: Public Records
- Basement: N
- Exterior Features: Deck - Roof + Access Rights, Decorative Lighting, City View(s)
- Roof: Rubber
- Total Number of Units: 7
- Year Built Details: Approximate
- Zoning: Res
-
Amenities
- Community Features: Public Transportation, Shopping, Park, Walk/Jog Trails, Medical Facility, Laundromat, Bike Path, Conservation Area, Highway Access, House of Worship, Private School, Public School, T-Station, University
- Parking Features: On Street
-
Utilities
- Electric: Circuit Breakers
- Water Source: Public
- Sewer: Public Sewer
-
Fees / Taxes
- Assessed Value: $630,300
- HOA Fee Includes: Heat, Water, Sewer, Insurance, Trash, Reserve Funds
- Taxes: $3,336
- HOA Fee Frequency: Monthly
- Tax Year: 2025
Similar Listings
Content © 2025 MLS Property Information Network, Inc. The information in this listing was gathered from third party resources including the seller and public records.
Listing information provided courtesy of Compass.
MLS Property Information Network, Inc. and its subscribers disclaim any and all representations or warranties as to the accuracy of this information.






