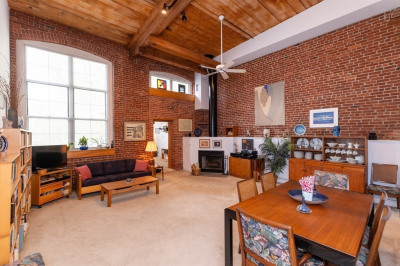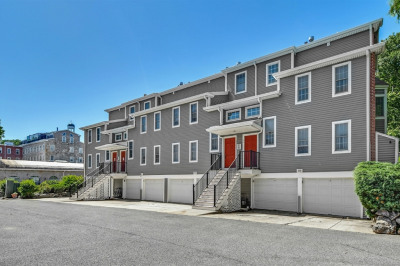$478,000
2
Beds
1
Bath
1,000
Living Area
-
Property Description
OH CANCELLED. Step into this inviting condo and be greeted by a tastefully updated interior that seamlessly blends modern comforts with classic charm. The open floor plan creates a spacious and airy atmosphere, perfect for both relaxation and entertaining. The well-appointed kitchen boasts sleek countertops, stainless steel appliances, and ample storage space, making it a haven for culinary enthusiasts. Whether you're preparing a quick meal or hosting a dinner party, this kitchen is sure to impress. The living area is a cozy retreat, featuring large windows that flood the space with natural light. The generously sized primary bedroom is a tranquil oasis providing the perfect escape from the hustle and bustle of daily life. This condo also offers the convenience of in-unit laundry facilities, ensuring that your daily chores are a breeze. In addition to the private deck, there is also a shared outdoor area for residents to enjoy which is a wonderful extension of your living space.
-
Highlights
- Heating: Baseboard, Natural Gas
- Parking Spots: 2
- Property Type: Condominium
- Unit Number: 1
- Status: Closed
- HOA Fee: $300
- Property Class: Residential
- Total Rooms: 5
- Year Built: 1930
-
Additional Details
- Appliances: Range, Dishwasher, Disposal, Microwave, Refrigerator, Washer, Dryer, Utility Connections for Gas Range, Utility Connections for Gas Dryer
- Construction: Frame
- Flooring: Wood
- Roof: Shingle
- Year Built Details: Actual
- Zoning: G
- Basement: Y
- Exterior Features: Porch, Deck
- Pets Allowed: Yes w/ Restrictions
- Total Number of Units: 3
- Year Built Source: Public Records
-
Amenities
- Community Features: Public Transportation, Shopping, Park, Golf, Medical Facility, Highway Access, House of Worship
- Parking Features: Deeded
-
Utilities
- Electric: 100 Amp Service
- Water Source: Public
- Sewer: Public Sewer
-
Fees / Taxes
- Assessed Value: $395,700
- Compensation Based On: Net Sale Price
- HOA: Yes
- HOA Fee Includes: Water, Sewer, Insurance, Snow Removal
- Sub-Agency Relationship Offered: Yes
- Taxes: $5,081
- Buyer Agent Compensation: 2.5%
- Facilitator Compensation: 1%
- HOA Fee Frequency: Monthly
- Sub Agent Compensation: 2.5%
- Tax Year: 2023
Similar Listings
Content © 2025 MLS Property Information Network, Inc. The information in this listing was gathered from third party resources including the seller and public records.
Listing information provided courtesy of Keller Williams Realty.
MLS Property Information Network, Inc. and its subscribers disclaim any and all representations or warranties as to the accuracy of this information.






