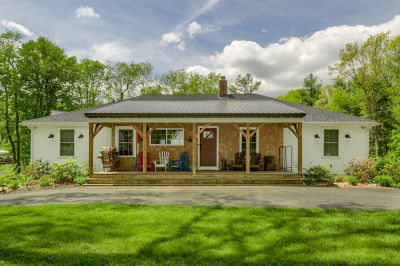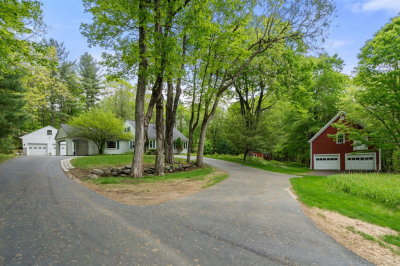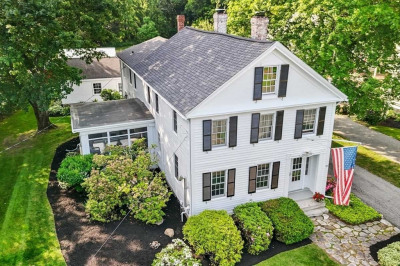$955,000
5
Beds
2/1
Baths
2,868
Living Area
-
Property Description
Why wait for new construction? Upgrades galore in this executive colonial home on a 6 lot cul de sac location just before town center! Pristine, one owner custom built home with thoughtful finishes that include cherry hardwood flooring throughout, fabulous kitchen with 42-inch high Schrock cabinets, island and stainless appliances. Impressive great room with cathedral ceilings, wood burning fireplace, and ceiling fans. Wainscoting throughout the first floor, formal dining room with tray ceiling, separate laundry room located on the first floor. 11x14 Trek deck leads to 20x29 stone patio, for outdoor entertaining, breathtaking cultivated perennials, rock gardens and rose bushes throughout with a 10x14 shed for the gardening enthusiast. Additional detached 2 car garage is heated, with game room above! State of the art hydro air high efficiency Buderus heating, central air conditioning. All in a fantastic location, close proximity to Holden Center & Recreation center!
-
Highlights
- Acres: 1
- Heating: Central, Hydro Air
- Property Class: Residential
- Style: Colonial
- Year Built: 2006
- Cooling: Central Air
- Parking Spots: 6
- Property Type: Single Family Residence
- Total Rooms: 8
- Status: Active
-
Additional Details
- Appliances: Range, Dishwasher, Refrigerator, Washer, Dryer
- Construction: Frame
- Fireplaces: 1
- Foundation: Concrete Perimeter
- Lot Features: Wooded, Easements
- Roof: Shingle
- Year Built Details: Actual
- Zoning: Res
- Basement: Full, Walk-Out Access, Interior Entry, Garage Access, Concrete, Unfinished
- Exterior Features: Deck - Composite, Storage, Professional Landscaping, Garden, Invisible Fence
- Flooring: Wood
- Interior Features: Central Vacuum
- Road Frontage Type: Public
- SqFt Source: Public Record
- Year Built Source: Owner
-
Amenities
- Community Features: Shopping, Pool, Tennis Court(s), House of Worship
- Parking Features: Attached, Detached, Under, Workshop in Garage, Barn, Oversized, Paved Drive, Off Street, Driveway, Paved
- Covered Parking Spaces: 4
-
Utilities
- Sewer: Public Sewer
- Water Source: Public
-
Fees / Taxes
- Assessed Value: $773,400
- Taxes: $10,719
- Tax Year: 2025
Similar Listings
Content © 2025 MLS Property Information Network, Inc. The information in this listing was gathered from third party resources including the seller and public records.
Listing information provided courtesy of RE/MAX Vision.
MLS Property Information Network, Inc. and its subscribers disclaim any and all representations or warranties as to the accuracy of this information.






