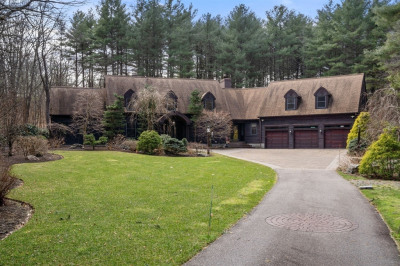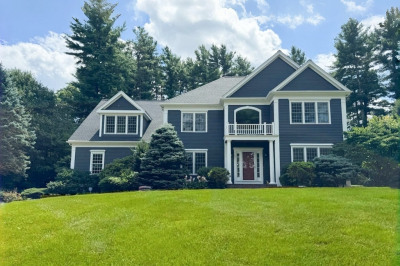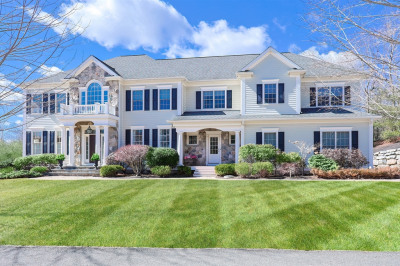$2,295,000
4
Beds
3/2
Baths
5,813
Living Area
-
Property Description
Breathtaking 32 Draper Rd. is a spacious and gracious property in beloved southside neighborhood offering a turnkey opportunity at a matchless value. Open-concept main liv spaces incl double-story foyer w/gorgeous Palladian window and turn staircase. Wow. Fam and liv rm are enormous gathering spaces anchored w/wood burning fireplaces. Formal din rm w/pretty views are where holiday memories are made. Home chefs will delight in eat-in kitchen w/ample storage and center island. Built-in bookshelves line wall of home office-a modern day must-have. Three over-sized bdrms w/double closets occupy east side of the second level. Pretty cat walk overlooking LL leads to prim suite w/sensational vaulted ceiling, double walk-in closets and sunny bath w/double vanity, oversized shower and tub. Laundry rm and fam bath completes this floor. Third flr bonus rms ideal for guests or movie nights. Walk-out LL incl rec space, full bath, and dedicated exercise rm. Patio and private yard perfect for BBQs.
-
Highlights
- Acres: 1
- Heating: Forced Air, Oil
- Property Class: Residential
- Style: Colonial, Contemporary
- Year Built: 1993
- Cooling: Central Air
- Parking Spots: 5
- Property Type: Single Family Residence
- Total Rooms: 10
- Status: Active
-
Additional Details
- Appliances: Water Heater, Oven, Dishwasher, Disposal, Microwave, Range, Refrigerator, Washer, Dryer, Range Hood, Wine Cooler
- Construction: Frame
- Fireplaces: 2
- Foundation: Concrete Perimeter
- Road Frontage Type: Public
- SqFt Source: Public Record
- Year Built Source: Public Records
- Basement: Full, Finished, Partially Finished, Walk-Out Access, Interior Entry
- Exterior Features: Patio, Rain Gutters, Professional Landscaping
- Flooring: Wood, Tile, Carpet, Flooring - Hardwood, Flooring - Stone/Ceramic Tile, Flooring - Wall to Wall Carpet
- Interior Features: High Speed Internet Hookup, Recessed Lighting, Open Floorplan, Lighting - Overhead, Bathroom - 3/4, Bathroom - With Shower Stall, Closet, Cable Hookup, Vaulted Ceiling(s), Window Seat, Home Office, Foyer, Mud Room, Play Room, Bonus Room, Media Room
- Roof: Shingle
- Year Built Details: Actual
- Zoning: R1
-
Amenities
- Community Features: Public Transportation, Shopping, Pool, Tennis Court(s), Park, Walk/Jog Trails, Stable(s), Golf, Medical Facility, Laundromat, Bike Path, Conservation Area, Highway Access, House of Worship, Private School, Public School, T-Station, University, Other
- Parking Features: Attached, Garage Door Opener, Storage, Garage Faces Side, Oversized, Paved Drive, Off Street, Paved
- Covered Parking Spaces: 3
-
Utilities
- Electric: 200+ Amp Service
- Water Source: Public
- Sewer: Private Sewer
-
Fees / Taxes
- Assessed Value: $1,790,700
- Taxes: $20,181
- Tax Year: 2025
Similar Listings
Content © 2025 MLS Property Information Network, Inc. The information in this listing was gathered from third party resources including the seller and public records.
Listing information provided courtesy of Gibson Sotheby's International Realty.
MLS Property Information Network, Inc. and its subscribers disclaim any and all representations or warranties as to the accuracy of this information.






