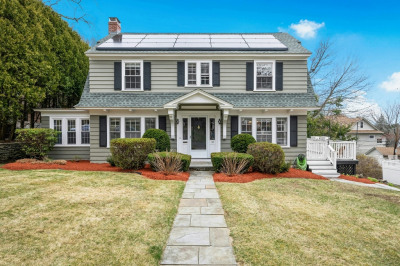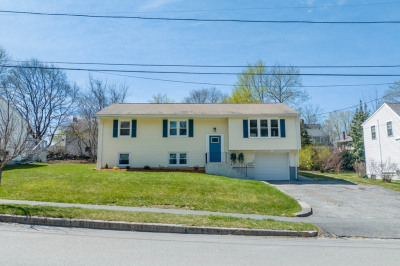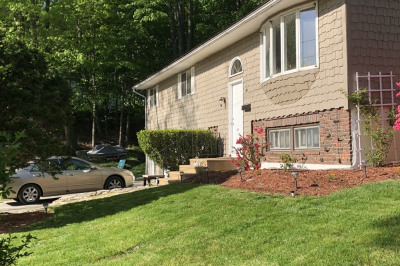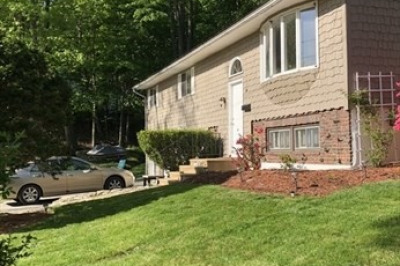$524,999
3
Beds
1/1
Bath
2,020
Living Area
-
Property Description
Wonderful Westside hip roof Colonial in Hammond Heights! Enjoy over 2,000 SF with 3+ bedrooms, a home office, and a flowing center staircase with hardwoods throughout. Updated for modern living with an open floor plan while maintaining much of the original character. The kitchen features stainless steel appliances, granite counters, and cherry cabinets, and opens to the dining area. An oversized family room with a pellet stove is surrounded by windows, filling the space with natural light. The spacious primary bedroom offers access to a rooftop, ready to become a private deck retreat. The main bath has been fully remodeled down to the studs. Newer mechanicals and appliances. The expansive, wooded backyard is a private oasis with a large deck, firepit area, and hot tub. All this in a prime location near WPI, UMass, the airport, shopping, restaurants, and highways. Showings Saturday and Sunday, with Open Houses from 11:30 to 1:00 PM.
-
Highlights
- Area: West Side
- Heating: Steam, Natural Gas
- Property Class: Residential
- Style: Colonial
- Year Built: 1920
- Cooling: Window Unit(s)
- Parking Spots: 2
- Property Type: Single Family Residence
- Total Rooms: 8
- Status: Active
-
Additional Details
- Appliances: Gas Water Heater, Range, Dishwasher, Refrigerator, Washer/Dryer
- Construction: Frame
- Exterior Features: Deck - Wood, Rain Gutters
- Flooring: Tile, Hardwood
- Interior Features: Home Office
- Road Frontage Type: Public
- SqFt Source: Public Record
- Year Built Source: Public Records
- Basement: Full
- Exclusions: Seller's Personal Property.
- Fireplaces: 1
- Foundation: Stone
- Lot Features: Wooded, Gentle Sloping
- Roof: Shingle
- Year Built Details: Actual, Renovated Since
- Zoning: Rs-10
-
Amenities
- Community Features: Public Transportation, Shopping, Park, Walk/Jog Trails, Medical Facility, Laundromat, Conservation Area, Highway Access, House of Worship, Public School
- Parking Features: Under, Paved Drive, Off Street, Paved
- Covered Parking Spaces: 1
-
Utilities
- Electric: 150 Amp Service
- Water Source: Public
- Sewer: Public Sewer
-
Fees / Taxes
- Assessed Value: $440,900
- Taxes: $6,202
- Tax Year: 2025
Similar Listings
Content © 2025 MLS Property Information Network, Inc. The information in this listing was gathered from third party resources including the seller and public records.
Listing information provided courtesy of RE/MAX Prof Associates.
MLS Property Information Network, Inc. and its subscribers disclaim any and all representations or warranties as to the accuracy of this information.






