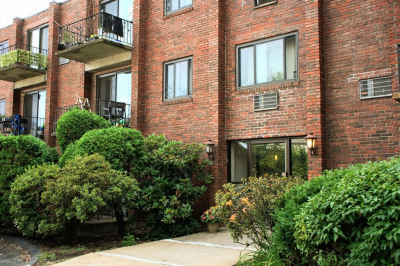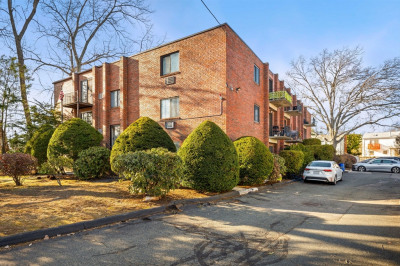$380,000
1
Bed
1
Bath
528
Living Area
-
Property Description
Well-maintained 1-bedroom condo in a prime Medford location with heat and hot water included in condo fees! Enjoy low-maintenance living in this charming 1-bedroom, 1-bath condo featuring thoughtful updates and a convenient location just 10 minutes from the Medford/Tufts T station. Step inside to find hardwood floors throughout, a comfortable living room, and a kitchen with granite countertops, stainless steel appliances, and a newer dishwasher. The bathroom has been beautifully updated with a remodeled shower and new tub, providing a modern feel. Situated in a desirable Medford neighborhood, you’ll enjoy easy access to public transportation, Tufts University, shopping, restaurants, and all the amenities of city living with the comfort of a well-maintained home. Plus, a common outdoor area available and convenient to hiking trails, fishing and dog park at Middlesex Fells Reservation. Perfect for commuters, first-time buyers, downsizers, or investors. Don’t miss this opportunity!
-
Highlights
- Building Name: 32-34 Almont St
- Heating: Baseboard, Oil
- Property Class: Residential
- Stories: 3
- Unit Number: 32-1
- Status: Active
- Cooling: Window Unit(s)
- HOA Fee: $241
- Property Type: Condominium
- Total Rooms: 3
- Year Built: 1900
-
Additional Details
- Appliances: Range, Dishwasher, Disposal, Microwave, Refrigerator
- Construction: Frame, Stone
- Flooring: Wood, Tile
- Total Number of Units: 6
- Year Built Source: Public Records
- Basement: Y
- Exterior Features: Porch
- SqFt Source: Public Record
- Year Built Details: Approximate
- Zoning: R
-
Amenities
- Community Features: Public Transportation, Park, Walk/Jog Trails, Highway Access, T-Station, University
-
Utilities
- Sewer: Public Sewer
- Water Source: Public
-
Fees / Taxes
- Assessed Value: $299,400
- HOA Fee Includes: Heat
- Taxes: $2,551
- HOA Fee Frequency: Monthly
- Tax Year: 2025
Similar Listings
Content © 2025 MLS Property Information Network, Inc. The information in this listing was gathered from third party resources including the seller and public records.
Listing information provided courtesy of Keller Williams Realty-Merrimack.
MLS Property Information Network, Inc. and its subscribers disclaim any and all representations or warranties as to the accuracy of this information.






