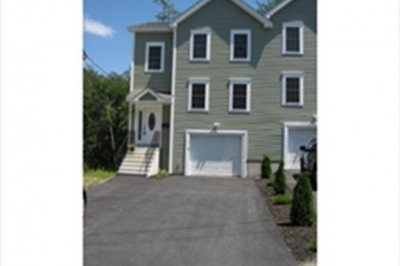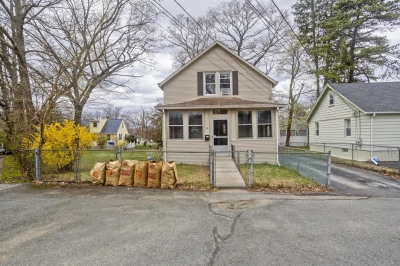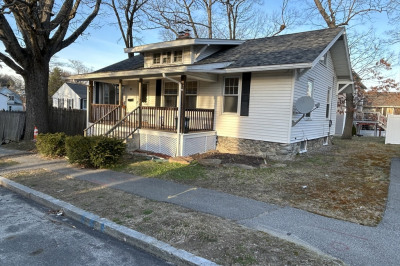$368,000
2
Beds
2
Baths
952
Living Area
-
Property Description
**Multiple offer situation highest and best Wednesday 04/03/2024 at noon. **APPLY YOUR PERSONAL DESIGNS AND BRING BACK THE BEAUTY OF THIS RAISED- RANCH HOME. IT OFFERS 2-BEDROOM & 2FULL BATHS & 952 SQFT OF LIVING SPACE. SITUATED ON 10000-SQFT LOT WITH A GREAT COMMUTER’S ACCESS TO ALL MAJOR ROUTES, MASS PIKE, 495 & 290. OUTDOOR SPACE FOR BARBECUES AND SUMMER FUN. THIS PROPERTY IS BEING ** SOLD AS-IS ** // IT IS RECOMMENDED THAT THE BUYER OR BUYER'S AGENTS PERFORM DUE DILIGENCE ON BEHALF OF THE BUYER. LISTING AGENCY/AGENT DOESN'T WARRANT LISTING. // CASH OFFERS REQUIRE 10% EMD OR $1,000 MINIMUM, WHICHEVER IS GREATER AND ALL FINANCED OFFERS REQUIRE 1% EMD OR $1,000 MINIMUM, WHICHEVER IS GREATER. THE SELLER DOES NOT ACCEPT BLIND OFFERS OR ESCALATION CLAUSES. THIS PROPERTY IS SUBJECT TO A 3-DAY FIRST LOOK PERIOD. SELLER WILL NEGOTIATE OFFERS AFTER THE PERIOD EXPIRES.
-
Highlights
- Cooling: Other
- Parking Spots: 6
- Property Type: Single Family Residence
- Total Rooms: 5
- Status: Pending
- Heating: Forced Air
- Property Class: Residential
- Style: Raised Ranch
- Year Built: 2004
-
Additional Details
- Appliances: Gas Water Heater, Range, Dishwasher, Refrigerator, Other
- Construction: Frame
- Fireplaces: 1
- Foundation: Concrete Perimeter
- Lot Features: Corner Lot, Other
- Roof: Shingle
- Year Built Source: Public Records
- Basement: Full
- Exterior Features: Deck - Composite, Other
- Flooring: Tile, Laminate
- Interior Features: Other
- Road Frontage Type: Public
- Year Built Details: Actual
- Zoning: Rl-7
-
Amenities
- Community Features: Public Transportation, Shopping, Park, Walk/Jog Trails, Medical Facility, Highway Access, House of Worship, Public School, University, Other
- Parking Features: Attached, Under, Off Street
- Covered Parking Spaces: 2
-
Utilities
- Electric: Circuit Breakers, 100 Amp Service
- Water Source: Public
- Sewer: Public Sewer
-
Fees / Taxes
- Assessed Value: $349,400
- Compensation Based On: Net Sale Price
- Taxes: $5,010
- Buyer Agent Compensation: 2.25
- Tax Year: 2023
Similar Listings
Content © 2024 MLS Property Information Network, Inc. The information in this listing was gathered from third party resources including the seller and public records.
Listing information provided courtesy of ALL CAPITAL REALTY, LLC.
MLS Property Information Network, Inc. and its subscribers disclaim any and all representations or warranties as to the accuracy of this information.






