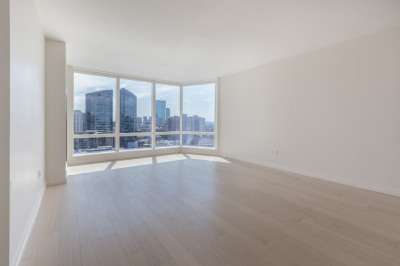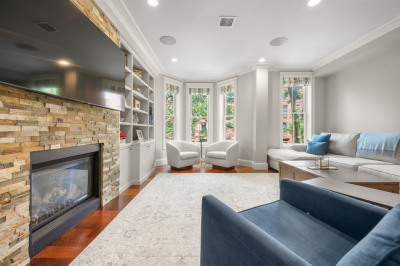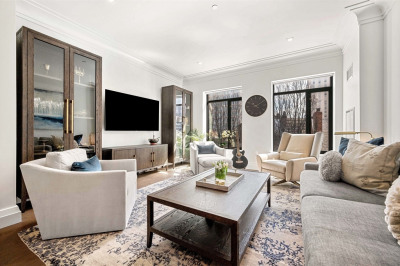$1,760,000
2
Beds
2
Baths
1,153
Living Area
-
Property Description
Discover an exquisite penthouse condo, thoughtfully upgraded with a contemporary aesthetic. Ideal for entertaining, this spacious home boasts an open, sun-filled floor plan with skylights and breathtaking views from each window. Indulge in the gourmet kitchen with a charming breakfast bar. Cozy up by the fireplace in winter, or embrace central A/C and the roof deck during summer. The private rooftop deck offers stunning river views. Luxuriate in fully renovated baths. Your dream penthouse lifestyle awaits!
-
Highlights
- Area: Back Bay
- Cooling: Central Air, Heat Pump
- HOA Fee: $888
- Property Class: Residential
- Stories: 1
- Unit Number: 5
- Status: Active
- Building Name: 319 Marlborough Condominium
- Heating: Baseboard
- Parking Spots: 1
- Property Type: Condominium
- Total Rooms: 4
- Year Built: 1890
-
Additional Details
- Appliances: Oven, Dishwasher, Disposal, Range, Refrigerator, Washer, Dryer, Plumbed For Ice Maker
- Exterior Features: Deck - Roof
- Flooring: Hardwood
- Pets Allowed: Yes
- SqFt Source: Public Record
- Year Built Details: Actual
- Zoning: Cd
- Basement: N
- Fireplaces: 1
- Interior Features: Wired for Sound
- Roof: Slate, Rubber
- Total Number of Units: 5
- Year Built Source: Public Records
-
Amenities
- Community Features: Public Transportation, Shopping, Park, Walk/Jog Trails, Medical Facility, Laundromat, Bike Path, Highway Access, House of Worship, Private School, T-Station, University
- Security Features: Intercom
- Parking Features: Off Street, Rented, Tandem
-
Utilities
- Electric: Circuit Breakers
- Water Source: Public
- Sewer: Public Sewer
-
Fees / Taxes
- Assessed Value: $1,402,500
- Compensation Based On: Gross/Full Sale Price
- HOA Fee Frequency: Monthly
- Tax Year: 2025
- Buyer Agent Compensation: 2.5%
- Facilitator Compensation: 1%
- HOA Fee Includes: Heat, Water, Sewer, Insurance, Maintenance Structure, Maintenance Grounds, Snow Removal
- Taxes: $16,241
Similar Listings
Content © 2025 MLS Property Information Network, Inc. The information in this listing was gathered from third party resources including the seller and public records.
Listing information provided courtesy of Compass.
MLS Property Information Network, Inc. and its subscribers disclaim any and all representations or warranties as to the accuracy of this information.






