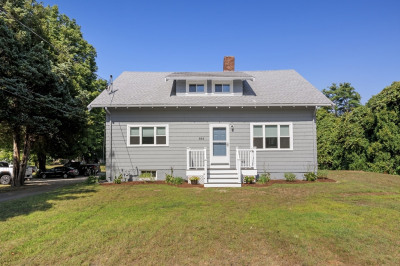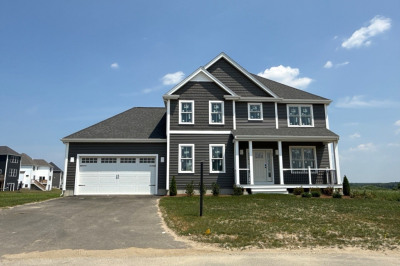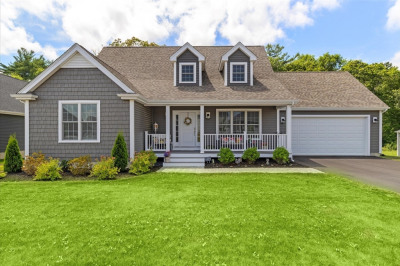$799,999
4
Beds
2
Baths
2,340
Living Area
-
Property Description
Charming Cape Cod-style home set on 17 acres, including Skeeter Mill Pond — a stunning 3-acre pond offering year-round enjoyment, privacy & breathtaking views. Canoe, fish, kayak, or ice skate right from your backyard and soak in the natural beauty every season. Inside, exposed beams span the open-concept living/dining/kitchen, where a floor-to-ceiling stone fireplace & brick arch w/ gas stove add warmth & charm. The kitchen features wood counters & cabinetry, while the 1st-fl primary suite includes a private bath w/ sauna shower room. A versatile 1st-fl in-law setup offers ideal space for extended family or guests. Enjoy peaceful mornings in the sunroom or new screened porch overlooking the water. Upstairs offers 3 add’l bedrooms. Town water/sewer, central air, wood floors, ample parking & close to trains, BSU, walkable town center & major routes (495/24/140/44) for easy commuting. Schedule your private showing today!
-
Highlights
- Acres: 17
- Has View: Yes
- Parking Spots: 3
- Property Type: Single Family Residence
- Total Rooms: 8
- Status: Active
- Cooling: Central Air
- Heating: Forced Air, Natural Gas, Electric
- Property Class: Residential
- Style: Cape
- Year Built: 1942
-
Additional Details
- Appliances: Gas Water Heater, Water Heater
- Construction: Frame
- Fireplaces: 1
- Foundation: Block
- Lot Features: Cleared, Level
- SqFt Source: Public Record
- Year Built Details: Actual
- Zoning: R
- Basement: Partial, Bulkhead, Concrete, Unfinished
- Exterior Features: Deck - Wood, Rain Gutters, Storage
- Flooring: Vinyl, Carpet, Laminate, Hardwood, Flooring - Wall to Wall Carpet
- Interior Features: Sunken, Den
- Roof: Shingle
- View: Scenic View(s)
- Year Built Source: Public Records
-
Amenities
- Community Features: Walk/Jog Trails, University
- Waerfront: Yes
- Parking Features: Paved Drive, Off Street, Paved
- Waterfront Features: Waterfront, Pond
-
Utilities
- Electric: Circuit Breakers, 100 Amp Service
- Water Source: Public
- Sewer: Public Sewer
-
Fees / Taxes
- Assessed Value: $762,300
- Taxes: $9,018
- Tax Year: 2025
Similar Listings
Content © 2025 MLS Property Information Network, Inc. The information in this listing was gathered from third party resources including the seller and public records.
Listing information provided courtesy of Lamacchia Realty, Inc..
MLS Property Information Network, Inc. and its subscribers disclaim any and all representations or warranties as to the accuracy of this information.






