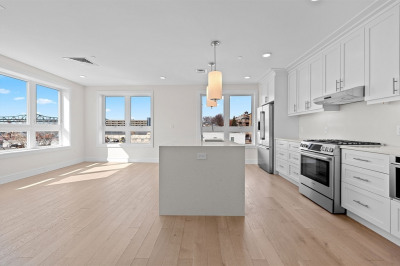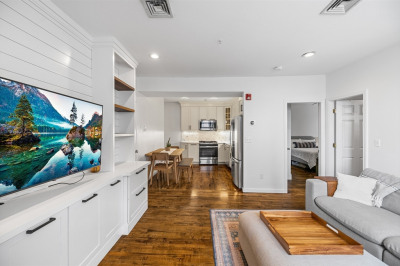$624,900
2
Beds
2
Baths
894
Living Area
-
Property Description
Beautiful newly renovated open floor plan condo in a three family with two units already closed. This unit has all the modern amenities, contemporary kitchen with stainless steel appliances and gas range. Two light filled spacious bedrooms with high ceilings, 2 elegant bathrooms and hardwood floors throughout. Outdoor patio with fenced in yard. HERS rated energy efficient heating/cooling.Convenient access to restaurants, cafes, minutes to logan airport, highways and downtown Boston. On street resident parking and convenient overnight lot for East Boston residents a few steps away.
-
Highlights
- Area: East Boston's Eagle Hill
- Cooling: Heat Pump, 3 or More, Ductless
- HOA Fee: $340
- Property Type: Condominium
- Total Rooms: 5
- Year Built: 2024
- Building Name: 316 Princeton Street Condominium
- Heating: Heat Pump, Electric, Ductless
- Property Class: Residential
- Stories: 1
- Unit Number: 2
- Status: Active
-
Additional Details
- Appliances: Microwave, ENERGY STAR Qualified Refrigerator, ENERGY STAR Qualified Dishwasher, Range
- Construction: Frame
- Flooring: Tile, Hardwood
- Roof: Rubber
- Total Number of Units: 3
- Year Built Source: Builder
- Zoning: res
- Basement: Y
- Exterior Features: Deck, Patio, Fenced Yard
- Pets Allowed: Yes w/ Restrictions
- SqFt Source: Master Deed
- Year Built Details: Actual, Renovated Since
- Year Converted: 2024
-
Amenities
- Community Features: Public Transportation, Shopping, Park, Laundromat, Highway Access, Public School, T-Station
- Security Features: Intercom
- Parking Features: On Street
-
Utilities
- Electric: 110 Volts
- Water Source: Public
- Sewer: Public Sewer
-
Fees / Taxes
- Buyer Agent Compensation: 2%
- Facilitator Compensation: 2%
- HOA Fee Includes: Water, Sewer, Insurance
- Sub-Agency Relationship Offered: Yes
- Taxes: $3,577
- Compensation Based On: Gross/Full Sale Price
- HOA Fee Frequency: Monthly
- Sub Agent Compensation: 2%
- Tax Year: 2026
Similar Listings
Content © 2025 MLS Property Information Network, Inc. The information in this listing was gathered from third party resources including the seller and public records.
Listing information provided courtesy of Gary B. Glusgol.
MLS Property Information Network, Inc. and its subscribers disclaim any and all representations or warranties as to the accuracy of this information.






