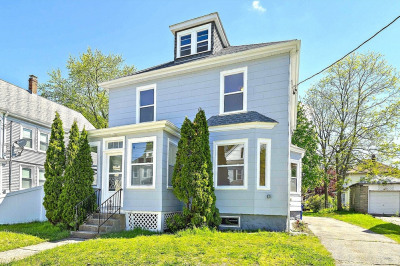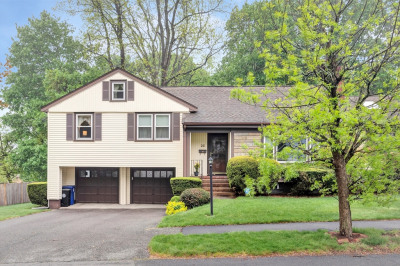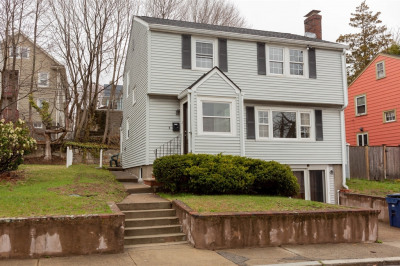$800,000
4
Beds
2/1
Baths
1,900
Living Area
-
Property Description
Victorian style single family home on the desirable Blue Hills Parkway. A farmers porch greets you at the front door which enters into a spacious living room with hardwood floors. The hardwood floors continue into the open floorplan dining room and kitchen. The kitchen is renovated with hardwood cabinets, stainless steel appliances and granite countertops and offers access to a rear deck and yard. This floor also houses a half bathroom, full-sized laundry area and stairs to the basement which is partially finished with a recreation room. Upstairs are 3 spacious bedrooms and a renovated tile bathroom with a double vanity. The top floor is a dedicated primary bedroom with en-suite bath. The bathroom features a shower with designer tile and a frameless glass shower door. Driveway parking for 4 cars. Nicely updated inside but in need of some repairs and paint on the exterior.
-
Highlights
- Cooling: Window Unit(s)
- Parking Spots: 4
- Property Type: Single Family Residence
- Total Rooms: 8
- Status: Closed
- Heating: Baseboard, Oil
- Property Class: Residential
- Style: Victorian
- Year Built: 1915
-
Additional Details
- Appliances: Water Heater, Range, Dishwasher, Disposal, Microwave, Refrigerator, Washer, Dryer
- Construction: Frame
- Flooring: Tile, Hardwood
- Lot Features: Level
- Roof: Shingle
- Year Built Source: Public Records
- Basement: Full, Interior Entry, Bulkhead
- Exterior Features: Porch
- Foundation: Stone
- Road Frontage Type: Public
- Year Built Details: Approximate
- Zoning: Rc
-
Amenities
- Community Features: Public Transportation, Park, Walk/Jog Trails, Conservation Area
- Parking Features: Off Street, Tandem
-
Utilities
- Sewer: Public Sewer
- Water Source: Public
-
Fees / Taxes
- Assessed Value: $612,800
- Compensation Based On: Net Sale Price
- Tax Year: 2022
- Buyer Agent Compensation: 2.5%
- Facilitator Compensation: 2.5%
- Taxes: $7,641
Similar Listings
Content © 2025 MLS Property Information Network, Inc. The information in this listing was gathered from third party resources including the seller and public records.
Listing information provided courtesy of Coldwell Banker Realty - Boston.
MLS Property Information Network, Inc. and its subscribers disclaim any and all representations or warranties as to the accuracy of this information.






