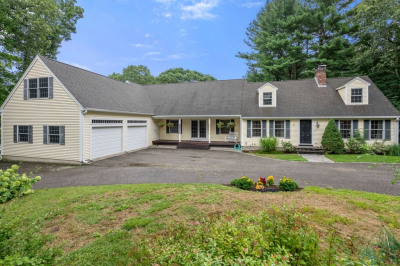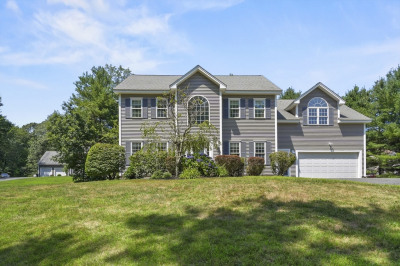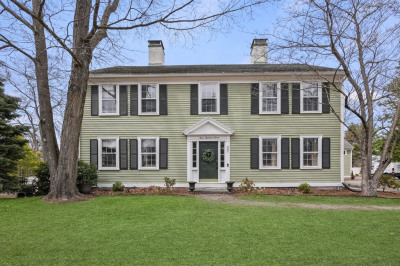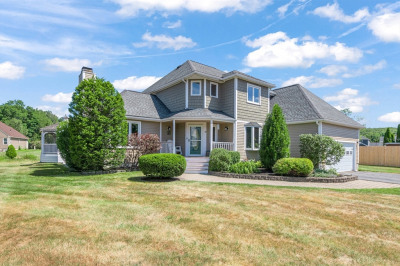$915,000
5
Beds
3
Baths
3,400
Living Area
-
Property Description
EXPERIENCE LUXURY LIVING AT ITS FINEST — FULLY RENOVATED CAPE WITH DESIGNER FINISHES, GOURMET KITCHEN, AND STUNNING OUTDOOR STONEWORK! This home features an open-concept layout with a high-end kitchen, Café appliances, quartz countertops, full-height backsplash, and an 8-ft peninsula. The private primary suite offers a walk-in closet and custom-tiled bathroom. The finished basement includes two bedrooms, a full bath, and separate entrance — ideal for in-law setup, office, or gym. Enjoy central A/C, dual-zone heating, and three mini-splits. Exterior highlights include extensive stonework, a spacious patio, and landscaped yard for outdoor living. A 2-car garage and wide driveway offer ample parking. Located on a quiet street near top-rated schools, shops, and major routes. Turnkey and move-in ready — 315 Maple Ave blends style, space, and modern comfort.
-
Highlights
- Cooling: Central Air, Heat Pump, Ductless
- Parking Spots: 5
- Property Type: Single Family Residence
- Total Rooms: 11
- Status: Active
- Heating: Central, Forced Air, Baseboard, Heat Pump, Electric
- Property Class: Residential
- Style: Cape
- Year Built: 1949
-
Additional Details
- Appliances: Electric Water Heater, Range, Dishwasher, Disposal, Microwave, Refrigerator, ENERGY STAR Qualified Refrigerator, ENERGY STAR Qualified Dishwasher, ENERGY STAR Qualified Washer
- Construction: Frame
- Fireplaces: 1
- Foundation: Brick/Mortar
- Lot Features: Level
- Roof: Asphalt/Composition Shingles
- Year Built Details: Actual
- Zoning: Res B-
- Basement: Full, Finished, Walk-Out Access
- Exterior Features: Patio, Stone Wall
- Flooring: Tile, Vinyl, Hardwood
- Foundation Area: 1240
- Road Frontage Type: Private Road
- SqFt Source: Measured
- Year Built Source: Public Records
-
Amenities
- Covered Parking Spaces: 2
- Parking Features: Attached, Insulated, Paved Drive, Shared Driveway, Off Street
-
Utilities
- Electric: 200+ Amp Service
- Water Source: Public
- Sewer: Public Sewer
-
Fees / Taxes
- Assessed Value: $549,400
- Taxes: $6,615
- Tax Year: 2025
Similar Listings
Content © 2025 MLS Property Information Network, Inc. The information in this listing was gathered from third party resources including the seller and public records.
Listing information provided courtesy of Cameron Real Estate Group - Framingham.
MLS Property Information Network, Inc. and its subscribers disclaim any and all representations or warranties as to the accuracy of this information.






