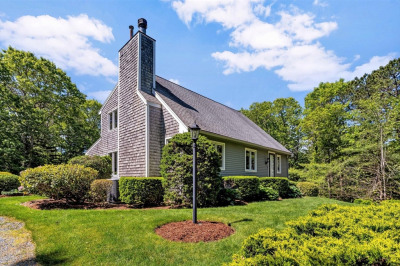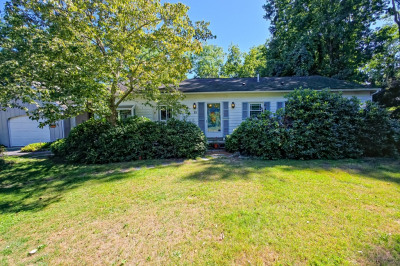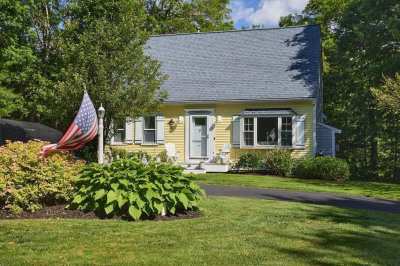$799,000
3
Beds
2
Baths
1,416
Living Area
-
Property Description
Completely renovated three-bedroom, two-bath home in desirable Marstons Mills. This turnkey property features a brand-new septic system, updated fixtures, and modern finishes throughout. The open, functional layout includes a private primary suite and flexible additional bedrooms for guests or office space. A spacious deck expands your living area outdoors, ideal for entertaining or relaxing. Every detail has been thoughtfully upgraded, eliminating the need for costly renovations. Convenient location offers quick access to Sandy Terraces park, Cape Cod Academy, Mashpee Commons, Fancy's Market, and West Barnstable station. Perfect as a year-round residence or seasonal retreat, this move-in ready home combines modern comfort, outdoor living, and a prime location—an exceptional opportunity in today's market.
-
Highlights
- Cooling: Central Air
- Parking Spots: 2
- Property Type: Single Family Residence
- Total Rooms: 6
- Status: Active
- Heating: Baseboard, Natural Gas
- Property Class: Residential
- Style: Ranch
- Year Built: 1980
-
Additional Details
- Appliances: Gas Water Heater
- Construction: Frame
- Flooring: Wood, Tile
- Lot Features: Cleared
- Roof: Shingle
- Year Built Details: Actual
- Zoning: 1
- Basement: Full
- Exterior Features: Deck
- Foundation: Concrete Perimeter
- Road Frontage Type: Public
- SqFt Source: Public Record
- Year Built Source: Public Records
-
Amenities
- Community Features: Shopping, Park, Walk/Jog Trails, Golf, Medical Facility, Bike Path, Highway Access, House of Worship
- Parking Features: Attached, Off Street
- Covered Parking Spaces: 2
- Waterfront Features: Lake/Pond, 1 to 2 Mile To Beach
-
Utilities
- Sewer: Inspection Required for Sale
- Water Source: Public
-
Fees / Taxes
- Assessed Value: $522,700
- Taxes: $4,229
- Tax Year: 2025
Similar Listings
Content © 2025 MLS Property Information Network, Inc. The information in this listing was gathered from third party resources including the seller and public records.
Listing information provided courtesy of RE/MAX Executive Realty.
MLS Property Information Network, Inc. and its subscribers disclaim any and all representations or warranties as to the accuracy of this information.






