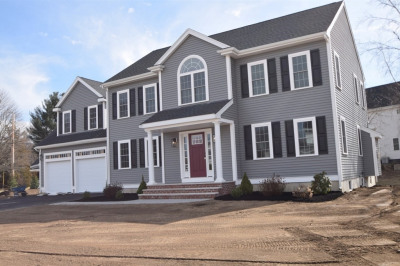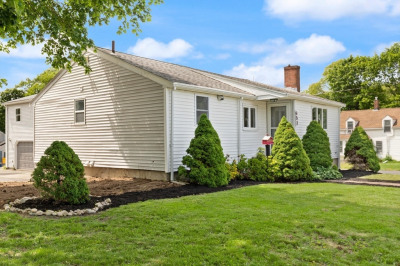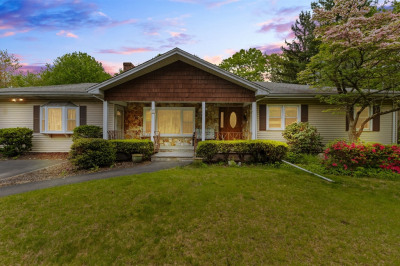$849,000
3
Beds
2/1
Baths
2,700
Living Area
-
Property Description
COMPLETELY RENOVATED oversized Cape featuring 3 bedrooms, 2.5 baths, a living/dining room, den, family room, and office with a closet—perfect for the whole family. The kitchen boasts stainless-steel appliances and sleek quartz countertops. Upgrades include new 200 AMP electrical service with updated wiring, energy-efficient tankless hot water heater, HVAC, windows, doors, roof, and plumbing. The first-floor primary ensuite offers a tiled walk-in shower, a large walk-in closet, and two additional closets. Upstairs includes two spacious bedrooms, ample storage, and a full bath. A finished basement room opens to a beautifully landscaped yard—ideal for entertaining. Located just a few hundred feet from public transportation (BAT Bus) and only two minutes from Route 24. Despite the central location, the home backs up to serene woods with abundant wildlife. Enjoy a short walk to Avon Middle/High School, the public library, and Miller/Tracy Playground.
-
Highlights
- Cooling: Central Air
- Parking Spots: 10
- Property Type: Single Family Residence
- Total Rooms: 8
- Status: Active
- Heating: Forced Air, Natural Gas, Fireplace(s)
- Property Class: Residential
- Style: Cape
- Year Built: 1941
-
Additional Details
- Appliances: Tankless Water Heater, Oven, Microwave, Range, Refrigerator
- Construction: Frame
- Flooring: Wood, Tile, Flooring - Vinyl
- Interior Features: Recessed Lighting, Great Room
- Road Frontage Type: Public
- SqFt Source: Other
- Year Built Source: Public Records
- Basement: Full, Partially Finished
- Fireplaces: 1
- Foundation: Concrete Perimeter
- Lot Features: Gentle Sloping
- Roof: Shingle
- Year Built Details: Renovated Since
- Zoning: R
-
Amenities
- Community Features: Public Transportation, Shopping, Public School
- Parking Features: Attached, Off Street
- Covered Parking Spaces: 1
- Security Features: Security System
-
Utilities
- Electric: Circuit Breakers
- Water Source: Public
- Sewer: Private Sewer
-
Fees / Taxes
- Assessed Value: $744,200
- Tax Year: 2025
- Buyer Agent Compensation: 2%
- Taxes: $9,928
Similar Listings
Content © 2025 MLS Property Information Network, Inc. The information in this listing was gathered from third party resources including the seller and public records.
Listing information provided courtesy of Redfin Corp..
MLS Property Information Network, Inc. and its subscribers disclaim any and all representations or warranties as to the accuracy of this information.






