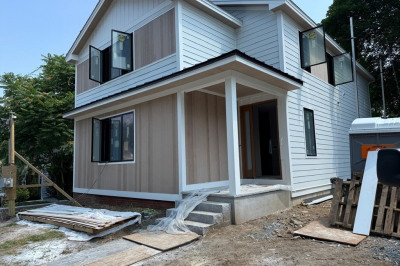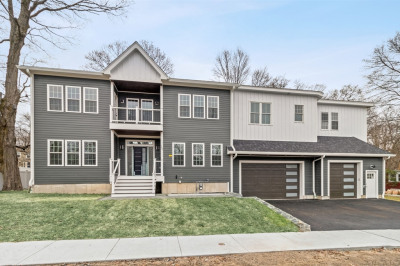$1,650,000
5
Beds
4
Baths
3,232
Living Area
-
Property Description
Stately center-entrance Colonial in one of Reading's most desirable neighborhoods. Flexible layout offers 5 bedrooms,4 full baths, including a private-in-law suite. First floor includes a fireplaced living room, formal dining room, full bath and an additional room ideal for a home office. The spacious kitchen features granite countertops and abundant cabinetry. Second floor-built within the last 18 months-includes primary suite with walk-in closet and en suite bath, two additional bedrooms, full bath and bonus room with adjacent kitchenette. The in-law suite offers a full kitchen, bedroom, full bath, laundry and adjoining deck. All floors refinished, full basement and partially fenced yard.Zoned in Joshua Eaton Elem, Parker Middle and Reading Memorial High. Convenient to downtown, commuter rail and I95,28 and route 1.Electric bill available upon request>
-
Highlights
- Cooling: Central Air
- Parking Spots: 4
- Property Type: Single Family Residence
- Total Rooms: 12
- Status: Active
- Heating: Heat Pump
- Property Class: Residential
- Style: Colonial
- Year Built: 2023
-
Additional Details
- Appliances: Electric Water Heater, Range, Dishwasher, Disposal, Refrigerator, Washer, Dryer
- Construction: Frame, Stone, Block
- Fireplaces: 1
- Foundation: Concrete Perimeter, Block
- Roof: Shingle
- Year Built Details: Approximate
- Zoning: S20
- Basement: Full, Interior Entry, Bulkhead, Concrete, Unfinished
- Exterior Features: Deck, Deck - Wood
- Flooring: Wood, Tile, Flooring - Stone/Ceramic Tile
- Road Frontage Type: Public
- SqFt Source: Public Record
- Year Built Source: Public Records
-
Amenities
- Community Features: Shopping, Tennis Court(s), Park, Walk/Jog Trails, Golf, Conservation Area, Highway Access, Private School, Public School
- Parking Features: Paved Drive, Off Street
-
Utilities
- Electric: 220 Volts
- Water Source: Public
- Sewer: Public Sewer
-
Fees / Taxes
- Assessed Value: $1,131,800
- Taxes: $12,891
- Tax Year: 2025
Similar Listings
Content © 2025 MLS Property Information Network, Inc. The information in this listing was gathered from third party resources including the seller and public records.
Listing information provided courtesy of Charlesgate Realty Group, llc.
MLS Property Information Network, Inc. and its subscribers disclaim any and all representations or warranties as to the accuracy of this information.






