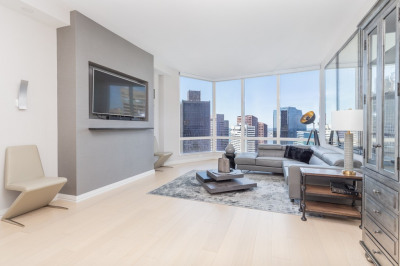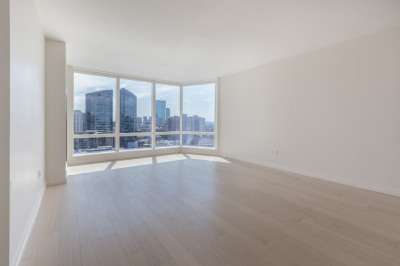$1,875,000
3
Beds
2
Baths
1,427
Living Area
-
Property Description
Nestled in Boston’s South End, this 3 bed/2 bath penthouse duplex blends modern elegance with classic charm. The open-concept kitchen/living room features a wood-burning fireplace and bay windows overlooking Union Park. The renovated kitchen includes quartz countertops, sleek cabinetry and a breakfast bar. Down the hall you’ll find two well-appointed bedrooms, one with a private south-facing balcony, and a full bath equipped with a soaking tub. Upstairs, the primary suite includes a walk-in closet and spa-inspired bathroom. A second living area features original barrel windows, a second wood-burning fireplace and built-ins. A wet bar sits at the base of the stairs leading to a private roof deck with panoramic Boston views—perfect for relaxing or entertaining. Additional amenities include A/C (mini-splits), in-unit laundry, and nearby garage rental parking. Located above the South End Buttery and steps to award-winning shops and restaurants, this home offers signature South End living.
-
Highlights
- Area: South End
- Has View: Yes
- HOA Fee: $701
- Property Type: Condominium
- Total Rooms: 6
- Year Built: 1900
- Cooling: Heat Pump
- Heating: Electric Baseboard, Heat Pump
- Property Class: Residential
- Stories: 2
- Unit Number: 7
- Status: Active
-
Additional Details
- Appliances: Range, Dishwasher, Microwave, Refrigerator, Washer, Dryer
- Exterior Features: Deck - Composite, City View(s)
- Flooring: Hardwood
- Roof: Rubber
- Total Number of Units: 12
- Year Built Details: Approximate
- Zoning: 102
- Basement: N
- Fireplaces: 2
- Pets Allowed: Yes
- SqFt Source: Measured
- View: City
- Year Built Source: Public Records
-
Amenities
- Community Features: Public Transportation, Shopping, Tennis Court(s), Park, Highway Access, House of Worship, Private School, Public School, T-Station, University
- Security Features: Intercom
- Covered Parking Spaces: 1
-
Utilities
- Sewer: Public Sewer
- Water Source: Public
-
Fees / Taxes
- Assessed Value: $1,519,300
- Compensation Based On: Net Sale Price
- HOA Fee Frequency: Monthly
- Tax Year: 2025
- Buyer Agent Compensation: 2.25%
- Facilitator Compensation: 1%
- HOA Fee Includes: Water, Sewer, Insurance, Snow Removal
- Taxes: $9,698
Similar Listings
Content © 2025 MLS Property Information Network, Inc. The information in this listing was gathered from third party resources including the seller and public records.
Listing information provided courtesy of Compass.
MLS Property Information Network, Inc. and its subscribers disclaim any and all representations or warranties as to the accuracy of this information.






