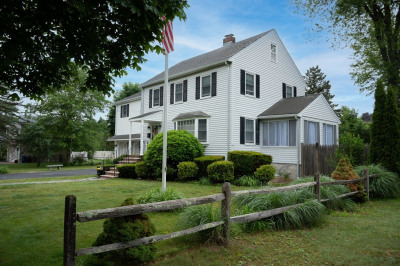$1,395,000
4
Beds
2/1
Baths
3,372
Living Area
-
Property Description
Welcome to this architectural gem on iconic Adams Street in Quincy! Set on a spacious corner lot, this custom-built, ranch-style home offers single-level comfort blending thoughtful design with sophisticated style, perfect for easy living and entertaining. With clean lines, high ceilings, and abundant natural light, this one-of-a-kind property features 4 bedrooms, 2.5 bathrooms and an expansive 2,700 square foot partially finished basement offering endless possibilities. Nestled in a city rich with history, this home is just steps away from modern downtown Quincy, where you'll find parks, diverse restaurants, and convenient public transit options. Transform this space into your dream home amidst Quincy's vibrant blend of past and present.
-
Highlights
- Cooling: Central Air
- Parking Spots: 3
- Property Type: Single Family Residence
- Total Rooms: 10
- Status: Active
- Heating: Electric Baseboard
- Property Class: Residential
- Style: Contemporary, Ranch
- Year Built: 1971
-
Additional Details
- Appliances: Electric Water Heater, Range, Dishwasher, Refrigerator, Washer, Dryer
- Fireplaces: 1
- Lot Features: Corner Lot
- Roof: Shingle
- Year Built Details: Actual
- Zoning: 1010
- Exterior Features: Porch - Screened, Rain Gutters, Garden
- Foundation: Concrete Perimeter
- Road Frontage Type: Public
- SqFt Source: Measured
- Year Built Source: Public Records
-
Amenities
- Community Features: Public Transportation, Shopping, Tennis Court(s), Highway Access, House of Worship, Private School, Public School, T-Station
- Parking Features: Attached, Paved Drive, Off Street
- Covered Parking Spaces: 2
-
Utilities
- Sewer: Public Sewer
- Water Source: Public
-
Fees / Taxes
- Assessed Value: $845,500
- Compensation Based On: Net Sale Price
- Taxes: $9,742
- Buyer Agent Compensation: 2%
- Tax Year: 2024
Similar Listings
Content © 2025 MLS Property Information Network, Inc. The information in this listing was gathered from third party resources including the seller and public records.
Listing information provided courtesy of Compass.
MLS Property Information Network, Inc. and its subscribers disclaim any and all representations or warranties as to the accuracy of this information.




