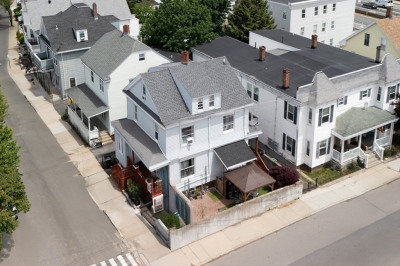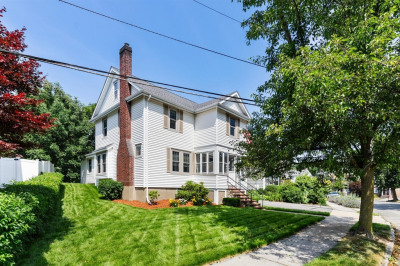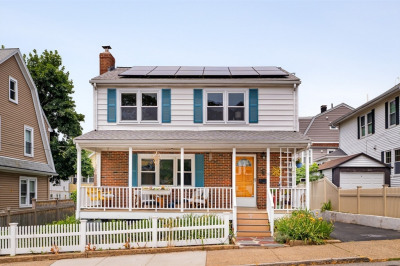$925,000
4
Beds
2
Baths
1,790
Living Area
-
Property Description
LOCATION! Just steps from the Magoun Square Green Line T-stop and the community walking path, this energy-efficient home includes a Tesla Powerwall, EV charging station, and income-generating fully-owned solar panels. Inside, enjoy 3+ bedrooms, 2 baths, and two enclosed porches—perfect for bike storage, plants, or a cozy reading nook. The upper level offers spacious bedrooms, while the finished lower level provides bonus living space, laundry, and storage. A French drain and sump pump ensure piece of mind downstairs all year round. The private fenced yard is ideal for entertaining or unwinding, with a hot tub, garden box, grill area, and private paved driveway. Whether hosting guests or relaxing at home, the outdoor space adds to the appeal. Located just minutes from the Green Line Extension at Magoun Square, Tufts University, and an array of restaurants and shops—this home delivers lifestyle, location, thoughtful amenities and the bonus of sustainable living.
-
Highlights
- Cooling: Central Air, Ductless
- Parking Spots: 1
- Property Type: Single Family Residence
- Total Rooms: 8
- Status: Active
- Heating: Baseboard, Natural Gas
- Property Class: Residential
- Style: Cottage
- Year Built: 1905
-
Additional Details
- Appliances: Gas Water Heater, Range, Oven, Dishwasher, Refrigerator, Washer, Dryer
- Exterior Features: Porch - Enclosed, Patio, Hot Tub/Spa, Fenced Yard
- Interior Features: Bonus Room
- Roof: Shingle
- Year Built Details: Actual
- Zoning: Ra
- Basement: Full, Partially Finished, Walk-Out Access, Interior Entry, Sump Pump
- Foundation: Stone
- Road Frontage Type: Public
- SqFt Source: Public Record
- Year Built Source: Public Records
-
Amenities
- Community Features: Public Transportation, Shopping, Tennis Court(s), Park, Walk/Jog Trails, Medical Facility, Laundromat, Bike Path, Highway Access, Private School, Public School, T-Station, University
- Parking Features: Paved Drive, Off Street, Paved
-
Utilities
- Electric: Generator, 200+ Amp Service
- Water Source: Public
- Sewer: Public Sewer
-
Fees / Taxes
- Assessed Value: $728,000
- Taxes: $7,942
- Tax Year: 2025
Similar Listings
Content © 2025 MLS Property Information Network, Inc. The information in this listing was gathered from third party resources including the seller and public records.
Listing information provided courtesy of Engel & Volkers Wellesley.
MLS Property Information Network, Inc. and its subscribers disclaim any and all representations or warranties as to the accuracy of this information.






