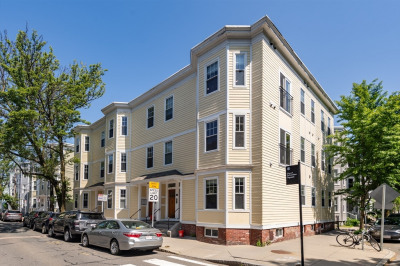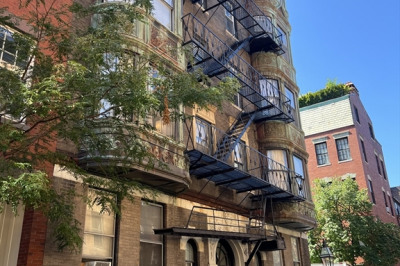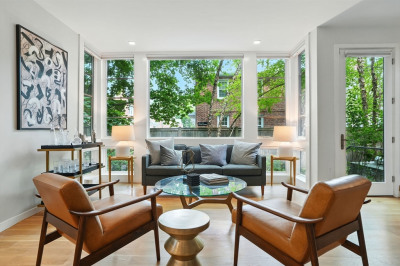$6,500,000
22
Beds
9
Baths
9,611
Living Area
-
Property Description
EXCEPTIONAL EIGHT-FAMILY opportunity between Inman Square and Central Square. TWO DETTACHED SIX-FAMILY AND TWO-FAMILY homes -with separate entrances at a corner lot - are being offered for sale as a package. Lots of residential options- multi-generational living, live in one and lease the other out, or keep them as 8 rental dwellings. This property has been professionally cared by a management company. Common laundry in shared basement. 31 Tremont St offer six units, two units each story; 4 Gardner Rd features two units, with two levels of living for upper unit. Both buildings are assessed for taxes together. Visit attached interactive interior floorplans. Please check out the 3D Tour attached. Please allow for 48 hours advanced notice for showing.
-
Highlights
- Cooling: Window Unit(s), Wall Unit(s)
- Levels: 6
- Property Type: 5-9 Family
- Total Rooms: 42
- Status: Active
- Heating: Steam, Natural Gas
- Property Class: Residential Income
- Stories: 6
- Year Built: 1902
-
Additional Details
- Appliances: Dishwasher, Disposal, Microwave, Refrigerator, Freezer, Washer, Dryer, Range
- Construction: Stone
- Flooring: Hardwood, Vinyl / VCT, Wood, Stone/Ceramic Tile
- Interior Features: Stone/Granite/Solid Counters, Storage, Living Room, Dining Room, Kitchen, Laundry Room, Office/Den
- Road Frontage Type: Public
- SqFt Source: Public Record
- Year Built Details: Approximate
- Zoning: C1
- Basement: Full, Unfinished
- Fireplaces: 2
- Foundation: Stone
- Lot Features: Corner Lot
- Roof: Shingle, Rubber
- Total Number of Units: 8
- Year Built Source: Public Records
-
Amenities
- Community Features: Public Transportation, Shopping, Tennis Court(s), Park, Walk/Jog Trails, Highway Access, Private School, Public School, T-Station, University
- Parking Features: On Street
-
Utilities
- Electric: 110 Volts, 100 Amp Service
- Water Source: Public
- Sewer: Public Sewer
-
Fees / Taxes
- Assessed Value: $4,628,100
- Rental Fee Includes: Unit 1(Water), Unit 2(Water), Unit 3(Water), Unit 4(Water)
- Taxes: $29,388
- Compensation Based On: Net Sale Price
- Tax Year: 2025
- Total Rent: $15,850
Similar Listings
Content © 2025 MLS Property Information Network, Inc. The information in this listing was gathered from third party resources including the seller and public records.
Listing information provided courtesy of Coldwell Banker Realty - Cambridge.
MLS Property Information Network, Inc. and its subscribers disclaim any and all representations or warranties as to the accuracy of this information.






