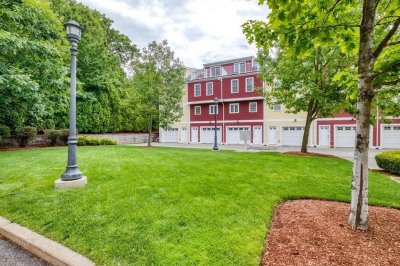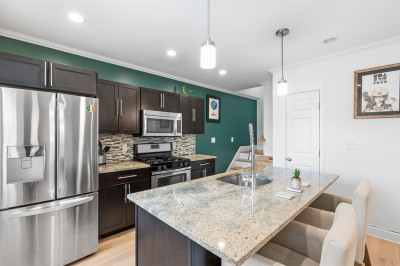$864,500
4
Beds
2
Baths
1,800
Living Area
-
Property Description
Welcome to Arlington Heights! This stunning condo offers breathtaking views and features beautiful original gum woodwork. The spacious, updated gourmet kitchen includes an Arts and Crafts mosaic tile backsplash and a unique island with a built-in washer and dryer included in the sale. The dining room has a charming built-in hutch, adding to the home's historic charm.The condo includes a comfortable living room, a cozy library, four-plus bedrooms, and two full baths. With four built-in bookcases, there's ample storage for your literary collection. Modern conveniences such as central air conditioning ensure year-round comfort. The new insulated vinyl windows come with a 50-year guarantee, and the property features new, secure outer and basement doors.The basement offers both designated and common storage areas. The property includes a detached one-car garage space and an additional parking space in the driveway.
-
Highlights
- Area: Arlington Heights
- Cooling: Central Air
- Parking Spots: 1
- Property Type: Condominium
- Total Rooms: 12
- Year Built: 1918
- Building Name: 29-31 Surry Road Condominium
- Heating: Forced Air
- Property Class: Residential
- Style: Other (See Remarks)
- Unit Number: 31
- Status: Closed
-
Additional Details
- Appliances: Range, Oven, Dishwasher, Microwave, Refrigerator, Washer, Dryer
- Construction: Frame
- Exterior Features: Porch, Deck
- Interior Features: Sitting Room, Office
- Roof: Shingle
- Year Built Details: Approximate
- Year Converted: 1956
- Basement: Y
- Exclusions: Some Lighting Fixtures, Lamps, Switch Plates, And Mosaic Boards Are Excluded. Ask For List.
- Flooring: Vinyl, Hardwood
- Pets Allowed: Yes w/ Restrictions
- Total Number of Units: 2
- Year Built Source: Public Records
- Zoning: Res
-
Amenities
- Community Features: Public Transportation, Shopping, Park, Walk/Jog Trails, Bike Path, Highway Access, Private School, Public School, T-Station
- Parking Features: Attached, Off Street
- Covered Parking Spaces: 1
- Security Features: Other
-
Utilities
- Electric: Circuit Breakers
- Water Source: Public
- Sewer: Public Sewer
-
Fees / Taxes
- Assessed Value: $695,100
- Compensation Based On: Net Sale Price
- Taxes: $7,361
- Buyer Agent Compensation: 2.5%
- Tax Year: 2024
Similar Listings
Content © 2025 MLS Property Information Network, Inc. The information in this listing was gathered from third party resources including the seller and public records.
Listing information provided courtesy of eXp Realty.
MLS Property Information Network, Inc. and its subscribers disclaim any and all representations or warranties as to the accuracy of this information.




