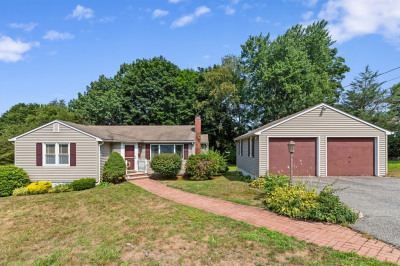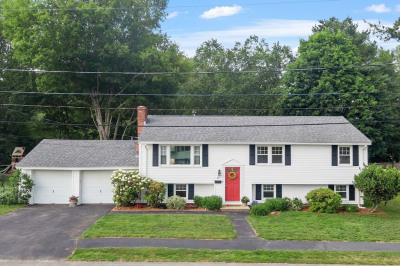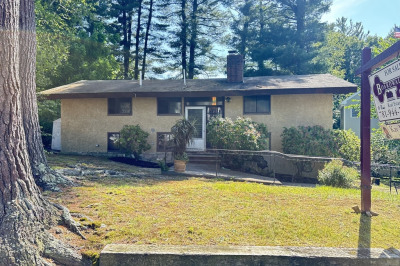$829,900
3
Beds
2
Baths
2,112
Living Area
-
Property Description
Welcome to this beautifully updated ranch-style home in a quiet, sought-after neighborhood of West Peabody! The open-concept main floor features hardwood floors throughout, sun-filled living and dining space, a modern new kitchen with Stainless Steel appliances, Quartz countertops, and a center island. The main level is complete with three bedrooms and a stylish new full bath. Finished walk-out lower level offers a spacious family room, a second new full bath, and a flexible bonus room perfect for a home office, gym, playroom or could easily be converted into an in-law suite. Enjoy the freshly landscaped yard, oversized 2-car detached garage, and brand-new deck that is ideal for family/friend gatherings. Don’t miss the opportunity to make this house your home!
-
Highlights
- Area: West Peabody
- Heating: Central, Forced Air, Natural Gas, Other
- Property Class: Residential
- Style: Ranch
- Year Built: 1965
- Cooling: Central Air
- Parking Spots: 4
- Property Type: Single Family Residence
- Total Rooms: 8
- Status: Active
-
Additional Details
- Appliances: Gas Water Heater, Water Heater, Range, Dishwasher, Microwave, Refrigerator
- Exterior Features: Deck - Composite
- Flooring: Tile, Vinyl, Hardwood, Flooring - Vinyl
- Interior Features: Recessed Lighting, Play Room
- SqFt Source: Owner
- Year Built Source: Public Records
- Basement: Full, Finished, Walk-Out Access, Interior Entry, Sump Pump
- Fireplaces: 1
- Foundation: Concrete Perimeter
- Road Frontage Type: Public
- Year Built Details: Actual, Renovated Since
- Zoning: R1
-
Amenities
- Community Features: Shopping, Park, Walk/Jog Trails, Golf, Bike Path, Conservation Area, Public School
- Parking Features: Detached, Garage Faces Side, Oversized, Paved Drive, Paved
- Covered Parking Spaces: 2
-
Utilities
- Electric: Circuit Breakers, 200+ Amp Service
- Water Source: Public
- Sewer: Public Sewer
-
Fees / Taxes
- Assessed Value: $585,500
- Taxes: $5,425
- Tax Year: 2025
Similar Listings
Content © 2025 MLS Property Information Network, Inc. The information in this listing was gathered from third party resources including the seller and public records.
Listing information provided courtesy of RE/MAX Andrew Realty Services.
MLS Property Information Network, Inc. and its subscribers disclaim any and all representations or warranties as to the accuracy of this information.






