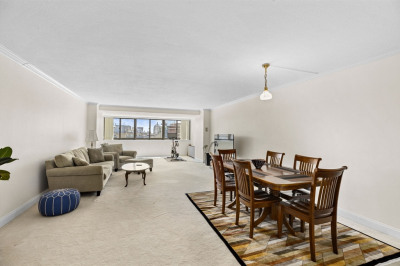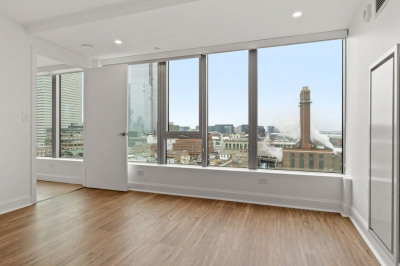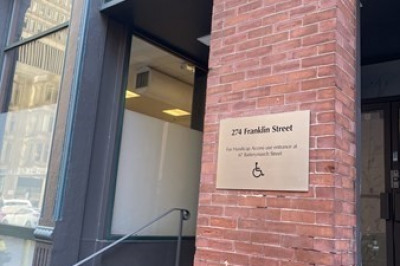$5,150/mo
3
Beds
3
Baths
1,817
Living Area
-
Property Description
Absolutely stunning 3-bed/3-bath rental opportunity in one of East Boston's most popular neighborhoods, Jeffries Point. Located just steps to the East Boston Waterfront, this 3rd floor duplex features more than 1,800 SF of living space. The entry level consists of a guest bedroom featuring a connecting door to the guest bath on this level. The expansive open plan Kitchen/Dining/Living areas features tons of natural light, a massive peninsula with seating for at least 6, a dedicated dining area and a separate pantry storage closet. The kitchen features high-end Jenn Air appliances, including gas range, full sized dishwasher and under counter microwave drawer. The 2nd level features the primary suite, complete with huge walk-in closet & en suite bath, a generously sized 3rd bedroom as well as a bonus area, perfect for a home office/den or workout area. The in-unit washer/dryer is also located on this level. Short walk to Maverick T Station and ferry service to downtown/Seaport.
-
Highlights
- Area: East Boston's Jeffries Point
- Property Class: Residential Lease
- Total Rooms: 6
- Year Built: 2018
- Heating: Natural Gas, Forced Air
- Property Type: Condominium
- Unit Number: T4
- Status: Active
-
Additional Details
- Appliances: Range, Dishwasher, Disposal, Microwave, Refrigerator, Freezer, Washer, Dryer
- Exterior Features: Deck - Roof
- Pets Allowed: Yes
- Year Built Details: Actual
- Available Date: September 15, 2025
- Interior Features: Elevator
- SqFt Source: Measured
-
Amenities
- Community Features: Public Transportation, Shopping, Pool, Tennis Court(s), Park, Walk/Jog Trails, Medical Facility, Bike Path, Conservation Area, Highway Access, House of Worship, Marina, Private School, Public School, T-Station, University
- Waterfront Features: 1 to 2 Mile To Beach
- Covered Parking Spaces: 1
-
Fees / Taxes
- Rental Fee Includes: Water, Sewer, Trash Collection, Snow Removal, Parking
Similar Listings
Content © 2025 MLS Property Information Network, Inc. The information in this listing was gathered from third party resources including the seller and public records.
Listing information provided courtesy of The Persac Group, LLC.
MLS Property Information Network, Inc. and its subscribers disclaim any and all representations or warranties as to the accuracy of this information.






