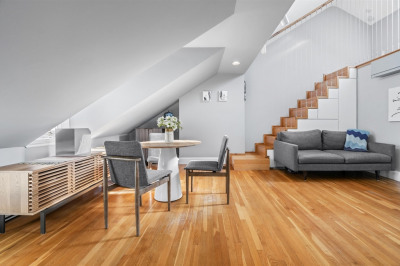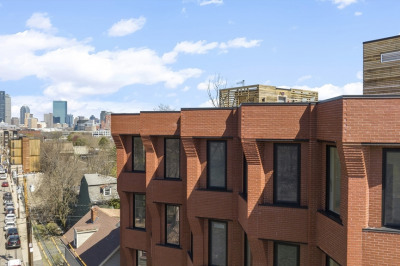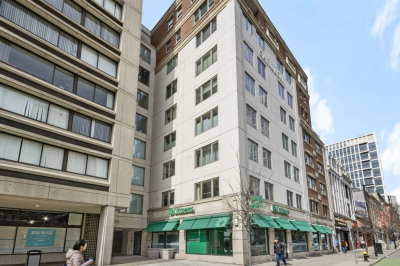$825,000
2
Beds
2
Baths
1,459
Living Area
-
Property Description
Welcome to 31 Millmont Street, a beautiful Victorian duplex condo nestled in the heart of Fort Hill, Roxbury. This exquisite 1,459 square-foot brownstone offers an open floor plan. The Grand Living room offers 11ft. ceilings, floor to ceiling windows, crown molding throughout, and a functioning fireplace and pocket wooden doors. It could easily be converted into an additional bedroom suite if desired.Enjoy the updated chef's custom kitchen with exposed brick throughout, cherry cabinets, quartz countertops and backsplash, a large island with storage, and stainless steel appliances. Off the main floor and kitchen is the primary suite with a double closet, private bathroom and direct access to a large, private outdoor patio with built-in seating and garden. The 2nd bedroom, full bathroom, bonus living room and storage space are in the lower level. Ductless mini split heating & cooling are throughout and one deeded parking space is included. This is a 3 unit, self managed association.
-
Highlights
- Area: Roxbury's Fort Hill
- Has View: Yes
- HOA Fee: $270
- Property Class: Residential
- Stories: 2
- Unit Number: 1
- Status: Active
- Cooling: Ductless
- Heating: Electric Baseboard, Heat Pump, Natural Gas, Electric
- Parking Spots: 1
- Property Type: Condominium
- Total Rooms: 6
- Year Built: 1905
-
Additional Details
- Basement: Y
- Exterior Features: Porch, Patio - Enclosed, City View(s), Garden
- Flooring: Wood
- Roof: Slate, Rubber
- Total Number of Units: 3
- Year Built Details: Actual
- Zoning: Cd
- Construction: Brick
- Fireplaces: 1
- Pets Allowed: Yes
- SqFt Source: Unit Floor Plan
- View: City
- Year Built Source: Public Records
-
Amenities
- Community Features: Public Transportation, Tennis Court(s), Park, Walk/Jog Trails, Bike Path, Conservation Area, Highway Access, Public School, T-Station, University
- Parking Features: Off Street, Deeded
-
Utilities
- Electric: 100 Amp Service
- Water Source: Public
- Sewer: Public Sewer
-
Fees / Taxes
- Assessed Value: $565,200
- Compensation Based On: Gross/Full Sale Price
- HOA Fee Includes: Water, Sewer, Insurance, Trash
- Taxes: $2,574
- Buyer Agent Compensation: 2.5%
- HOA Fee Frequency: Monthly
- Tax Year: 2025
Similar Listings
Content © 2025 MLS Property Information Network, Inc. The information in this listing was gathered from third party resources including the seller and public records.
Listing information provided courtesy of Compass.
MLS Property Information Network, Inc. and its subscribers disclaim any and all representations or warranties as to the accuracy of this information.






