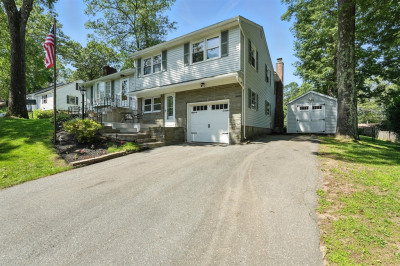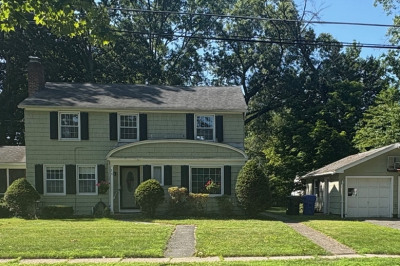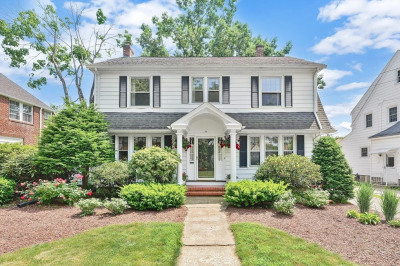$399,900
4
Beds
2
Baths
1,937
Living Area
-
Property Description
Welcome to 31 Melwood Ave in desirable East Longmeadow! This charming 4-bedroom, 2-bath Cape Cod style home is perfectly situated to walk to East Longmeadow High School, tennis courts and the town library. An ideal location for convenience, community, and daily living. Inside, you'll find a thoughtfully designed interior featuring a beautiful new kitchen with modern finishes, a recently updated heating system 2018 (APO), and newer windows and front and side doors that enhance both energy efficiency and curb appeal. This large floor plan offers spacious bedrooms and two full baths. While the exterior is in need of a fresh coat of paint, this home offers a fantastic opportunity to personalize and add value. With so many key updates already completed, 31 Melwood Ave is ready for its next chapter—come make it yours!
-
Highlights
- Heating: Forced Air, Natural Gas
- Property Class: Residential
- Style: Cape
- Year Built: 1956
- Parking Spots: 3
- Property Type: Single Family Residence
- Total Rooms: 8
- Status: Active
-
Additional Details
- Appliances: Gas Water Heater, Water Heater, Range, Dishwasher, Microwave, Refrigerator, Washer, Dryer
- Construction: Frame
- Fireplaces: 1
- Foundation: Concrete Perimeter
- Road Frontage Type: Public
- SqFt Source: Public Record
- Year Built Source: Public Records
- Basement: Full, Sump Pump
- Exterior Features: Rain Gutters
- Flooring: Tile, Hardwood
- Lot Features: Level
- Roof: Shingle
- Year Built Details: Actual
- Zoning: Rb
-
Amenities
- Community Features: Shopping, Park, Walk/Jog Trails, Golf, Medical Facility, House of Worship, Public School
- Parking Features: Attached, Paved Drive, Off Street
- Covered Parking Spaces: 1
-
Utilities
- Electric: Circuit Breakers, 100 Amp Service
- Water Source: Public
- Sewer: Public Sewer
-
Fees / Taxes
- Assessed Value: $316,500
- Tax Year: 2025
- Compensation Based On: Compensation Not Offered
- Taxes: $5,849
Similar Listings
Content © 2025 MLS Property Information Network, Inc. The information in this listing was gathered from third party resources including the seller and public records.
Listing information provided courtesy of Keller Williams Realty.
MLS Property Information Network, Inc. and its subscribers disclaim any and all representations or warranties as to the accuracy of this information.






