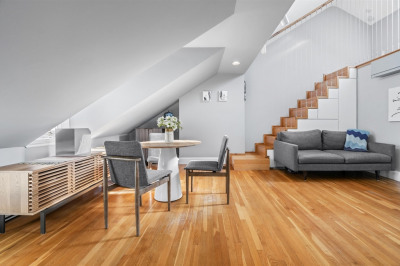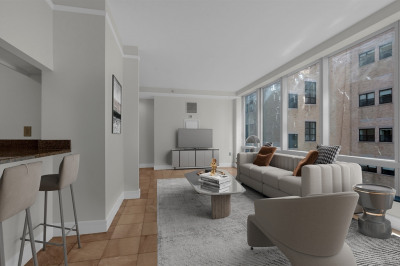$899,000
2
Beds
1
Bath
811
Living Area
-
Property Description
In the heart of the city, just over the bridge from Cambridge and minutes from public transportation, this stunning sunlit 2 bedroom, 1 bath home tells a story of timeless charm and modern ease. Step inside to find warm wood floors, high ceilings, huge bay windows, intricate crown molding and a carved fireplace mantle with vintage tiles that add a touch of elegance and whispers of another era. A large & lovely living area, with a formal dining nook beckons to be entertained in and the spacious updated kitchen, outfitted with cherry cabinets and stainless appliances, anchors the space with contemporary flair. Generous closets, in-unit laundry, and elevator access add practicality, while the open layout invites light to flow freely from room to room. This is a pet friendly, professionally managed building.
-
Highlights
- Area: Back Bay
- Heating: Baseboard
- Property Class: Residential
- Stories: 1
- Unit Number: 4-4
- Status: Active
- Cooling: Central Air
- HOA Fee: $737
- Property Type: Condominium
- Total Rooms: 4
- Year Built: 1869
-
Additional Details
- Appliances: Dishwasher, Disposal, Microwave, Range, Refrigerator, Freezer, Washer, Dryer
- Construction: Brick
- Flooring: Wood
- SqFt Source: Public Record
- Year Built Details: Approximate
- Zoning: Cd
- Basement: N
- Fireplaces: 1
- Pets Allowed: Yes
- Total Number of Units: 31
- Year Built Source: Public Records
-
Amenities
- Community Features: Public Transportation, Shopping, Pool, Tennis Court(s), Park, Walk/Jog Trails, Medical Facility, Highway Access
- Security Features: Intercom, Security System
-
Utilities
- Sewer: Public Sewer
- Water Source: Public
-
Fees / Taxes
- Assessed Value: $746,200
- Compensation Based On: Gross/Full Sale Price
- HOA Fee Includes: Heat, Sewer, Insurance, Maintenance Structure, Maintenance Grounds, Snow Removal, Reserve Funds
- Taxes: $8,641
- Buyer Agent Compensation: 2.5%
- HOA Fee Frequency: Monthly
- Tax Year: 2025
Similar Listings
Content © 2025 MLS Property Information Network, Inc. The information in this listing was gathered from third party resources including the seller and public records.
Listing information provided courtesy of Compass.
MLS Property Information Network, Inc. and its subscribers disclaim any and all representations or warranties as to the accuracy of this information.






