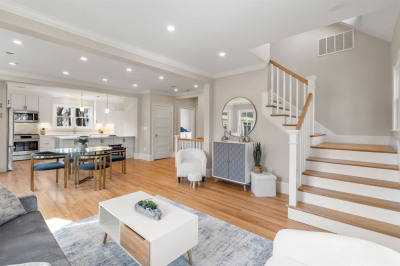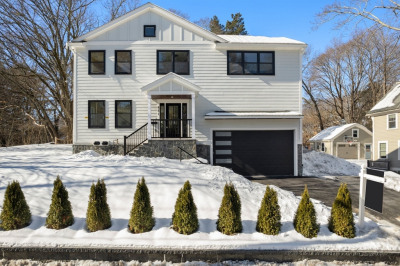$1,895,000
4
Beds
3/1
Baths
2,826
Living Area
-
Property Description
Bright, well-maintained and welcoming single family home on a beautiful street near Newton Centre. Large front-to-back living/dining room, first floor home office, and sunlit kitchen were augmented with a tremendous 2003 two-story expansion across the back of the home, incorporating the family room addition open to the kitchen, a sun-splashed breakfast area, and vaulted ceiling master bedroom suite above. There are four graciously sized bedrooms on the second floor, and three full baths (2 of them en suite), plus another home office. Walk-up attic, enormous basement storage, plus bonus semi-finished family room. 2023 boiler and newer replacement windows, and central air throughout the home. Expansive back yard and patio, plus a storage shed and 2-car garage. Within close proximity to Newton Highlands, Newton Centre, Crystal Lake, shopping at Wegmans Chestnut Hill Square, and the Shops at Chestnut Hill. Countryside/Bowen and Brown/Oak Hill buffer. **** Offers due Monday May 5th @ 7pm.
-
Highlights
- Area: Newton Center
- Heating: Central, Baseboard, Hot Water, Steam, Natural Gas
- Property Class: Residential
- Style: Colonial
- Year Built: 1937
- Cooling: Central Air
- Parking Spots: 4
- Property Type: Single Family Residence
- Total Rooms: 10
- Status: Active
-
Additional Details
- Appliances: Gas Water Heater, Water Heater, Oven, Dishwasher, Disposal, Microwave, Range, Refrigerator, Washer, Dryer, Plumbed For Ice Maker
- Construction: Frame
- Exterior Features: Patio, Storage, Sprinkler System, Fenced Yard, Garden
- Flooring: Tile, Hardwood, Flooring - Hardwood, Flooring - Stone/Ceramic Tile
- Interior Features: Closet/Cabinets - Custom Built, Dining Area, Chair Rail, Lighting - Overhead, Crown Molding, Breakfast Bar / Nook, Bathroom - Half, Pedestal Sink, Storage, Attic Access, Office, Sun Room, Bathroom, Bonus Room, Home Office, Walk-up Attic, Wired for Sound, Internet Available - Broadband
- Road Frontage Type: Public
- SqFt Source: Public Record
- Year Built Source: Public Records
- Basement: Full, Partially Finished, Interior Entry, Bulkhead, Concrete, Unfinished
- Exclusions: Living/Family Room Tv And Sonos Equipment In First Floor Living/Family Room.
- Fireplaces: 2
- Foundation: Concrete Perimeter
- Lot Features: Level
- Roof: Shingle
- Year Built Details: Actual, Renovated Since
- Zoning: Sr3
-
Amenities
- Community Features: Public Transportation, Shopping, Sidewalks
- Parking Features: Attached, Garage Door Opener, Storage, Workshop in Garage, Paved Drive, Off Street, Paved
- Covered Parking Spaces: 2
-
Utilities
- Electric: Circuit Breakers
- Water Source: Public
- Sewer: Public Sewer
-
Fees / Taxes
- Assessed Value: $1,589,700
- Tax Year: 2025
- Buyer Agent Compensation: 2.5%
- Taxes: $15,579
Similar Listings
Content © 2025 MLS Property Information Network, Inc. The information in this listing was gathered from third party resources including the seller and public records.
Listing information provided courtesy of Hammond Residential Real Estate.
MLS Property Information Network, Inc. and its subscribers disclaim any and all representations or warranties as to the accuracy of this information.






