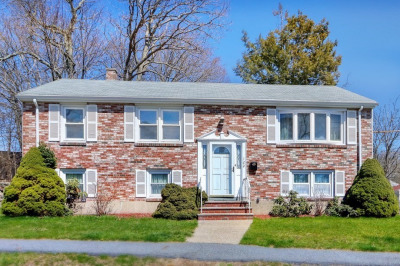$749,000
3
Beds
1/1
Bath
1,716
Living Area
-
Property Description
Welcome home to 31 Edison - a centrally located 3 bedroom single family that features an updated kitchen, A/C, beautiful deck/outdoor space & garage parking! The first floor offers a spacious living room, updated kitchen, sun filled dining room, and bonus family room/playroom along with a half bath and hardwood floors throughout! The living room leads out onto an updated deck and spacious yard, great for outdoor entertaining. The second floor features a full bathroom and 3 bedrooms with ample closet space, including a walk in closet for the primary bedroom. The basement features laundry and a versatile bonus area along with tons of storage! Conveniently located near all Dedham has to offer - Endicott Estate, Legacy Place and restaurants, coffee shops, and shopping in Dedham Square. Close to hiking trails, and situated one mile from the Endicott stop on the Franklin Commuter Rail line and 1.5 miles from the Readville station.
-
Highlights
- Cooling: Ductless
- Parking Spots: 2
- Property Type: Single Family Residence
- Total Rooms: 6
- Status: Active
- Heating: Baseboard, Hot Water, Natural Gas
- Property Class: Residential
- Style: Colonial, Garrison
- Year Built: 1959
-
Additional Details
- Appliances: Gas Water Heater, Range, Dishwasher, Disposal, Microwave, Refrigerator, Washer, Dryer
- Construction: Frame
- Fireplaces: 1
- Foundation: Block, Stone
- Roof: Shingle
- Year Built Details: Approximate
- Zoning: B
- Basement: Partially Finished
- Exterior Features: Deck - Roof
- Flooring: Hardwood
- Road Frontage Type: Public
- SqFt Source: Public Record
- Year Built Source: Public Records
-
Amenities
- Community Features: Public Transportation, Park, Medical Facility, Highway Access
- Parking Features: Attached, Paved Drive, Off Street, Deeded, Driveway
- Covered Parking Spaces: 1
-
Utilities
- Sewer: Public Sewer
- Water Source: Public
-
Fees / Taxes
- Assessed Value: $668,500
- Taxes: $8,356
- Tax Year: 2024
Similar Listings
Content © 2025 MLS Property Information Network, Inc. The information in this listing was gathered from third party resources including the seller and public records.
Listing information provided courtesy of Keller Williams Realty.
MLS Property Information Network, Inc. and its subscribers disclaim any and all representations or warranties as to the accuracy of this information.






