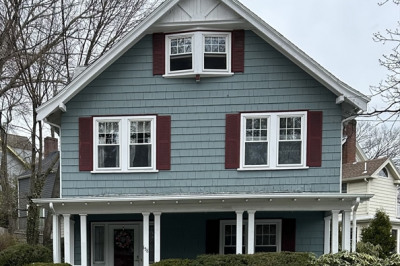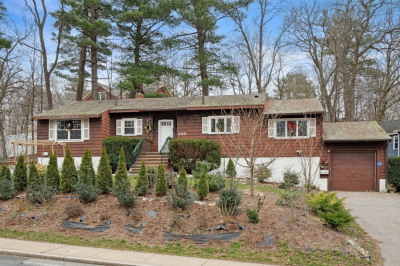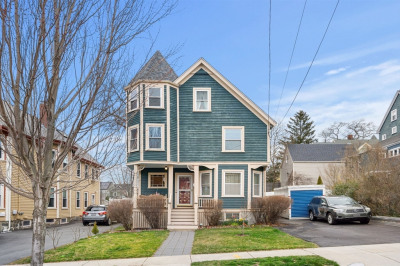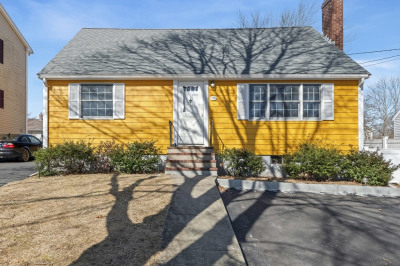$995,000
4
Beds
3
Baths
2,368
Living Area
-
Property Description
Charm & Pride of Ownership shine in this home. Main Level boasts Sun-filled Eat in Kitchen featuring cathedral ceiling, upgraded cabinets,& Thermador gas range, Living Room, Dining Room and updated 3/4 bath. 2nd Floor offers 3 spacious bedrooms with ample closets and full bath. 3rd floor Main Suite offers full bath, his/hers walk in closets,Hdwd flooring & skylight. Lower Level offers partially finished area, laundry area with sink and cabinets for storage, possible expansion opportunities. Detached 2 Car Garage (24x22) built in 2006 boasts storage loft and a full basement workshop equipped with heat & filtration system, ideal for the craftsman/contractor. Other usage could be perfect for the at home office, personal gym or the crafter. Recent updates include Roof and Hot Water tank. Short distance to Stoneham's Town Center, Shopping Plaza, Bike Path, T Stop/Commuter Rail for the commuter and approximately a 10 minute car ride to Boston. You will not be disappointed.
-
Highlights
- Cooling: None, Other, Whole House Fan
- Parking Spots: 6
- Property Type: Single Family Residence
- Total Rooms: 8
- Status: Closed
- Heating: Baseboard, Natural Gas
- Property Class: Residential
- Style: Colonial, Victorian
- Year Built: 1900
-
Additional Details
- Appliances: Range, Refrigerator, Utility Connections for Gas Range
- Construction: Frame, Stone
- Foundation: Concrete Perimeter, Block, Stone
- Road Frontage Type: Public
- Year Built Details: Approximate
- Zoning: Ra
- Basement: Partially Finished, Bulkhead
- Flooring: Carpet, Hardwood, Pine
- Foundation Area: 99999
- Roof: Shingle
- Year Built Source: Public Records
-
Amenities
- Community Features: Public Transportation, Shopping, Park, Walk/Jog Trails, Golf, Bike Path, Private School, Public School
- Parking Features: Detached, Garage Door Opener, Storage, Workshop in Garage, Tandem
- Covered Parking Spaces: 2
-
Utilities
- Electric: 200+ Amp Service
- Water Source: Public
- Sewer: Public Sewer
-
Fees / Taxes
- Assessed Value: $641,500
- Facilitator Compensation: 2
- Taxes: $6,678
- Buyer Agent Compensation: 2
- Tax Year: 2022
Similar Listings
Content © 2024 MLS Property Information Network, Inc. The information in this listing was gathered from third party resources including the seller and public records.
Listing information provided courtesy of Coldwell Banker Realty - Natick.
MLS Property Information Network, Inc. and its subscribers disclaim any and all representations or warranties as to the accuracy of this information.






