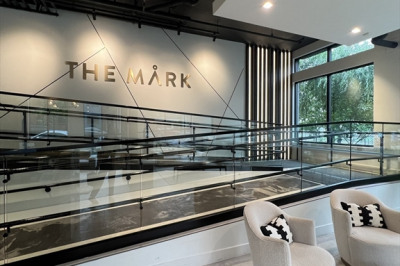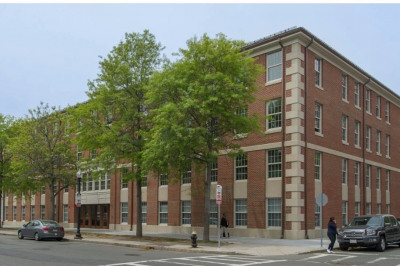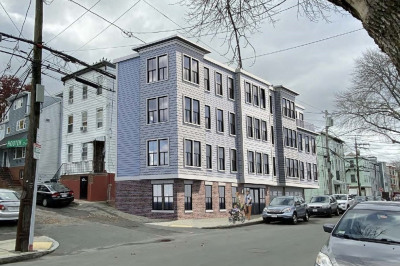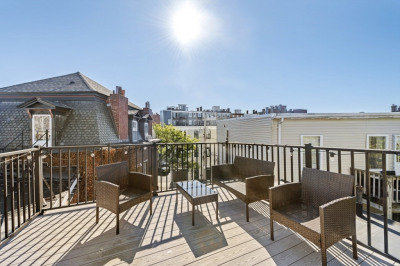$395,000
2
Beds
1
Bath
600
Living Area
-
Property Description
Welcome to 31 Division Street, Unit 3 – a 2 bedroom PENTHOUSE Brownstone unit featuring the perfect mix of classic design and styling, with the modern conveniences of today. This young top floor condo COMPLETED 1 YEAR AGO, features roughly 600 square feet of open, clean, sun filled bright living area consisting of two bedrooms, living room, and kitchen. Skylights fill the unit with sunshine and enhance the feel and character of the unit. Hardwood floors gleam throughout and the original brick walls stand proudly ready to host their new residents. OPEN FLOOR PLAN. Stainless steel appliances. IN-BUILDING LAUNDRY. Recent gas boiler, hot water heater, sound proof windows and much more. ROOF ACCESS & RIGHTS offers so much potential for the future. Unmatched views of Boston and the Chelsea River and Harbor. Relax, host and entertain. Conveniently located near major travel routes, MBTA, Logan Airport, shopping & restaurants. Low condo fees. Schedule your private showing today!
-
Highlights
- Building Name: 31 Division Street Condominium
- Heating: Natural Gas
- Property Class: Residential
- Stories: 1
- Unit Number: 3
- Status: Active
- Has View: Yes
- HOA Fee: $144
- Property Type: Condominium
- Total Rooms: 4
- Year Built: 1900
-
Additional Details
- Appliances: Range, Disposal, Refrigerator
- Construction: Brick
- Flooring: Tile, Hardwood
- Roof: Rubber
- Total Number of Units: 3
- Year Built Details: Actual, Renovated Since
- Year Converted: 2024
- Basement: Y
- Exterior Features: City View(s), Garden, Other
- Interior Features: Internet Available - Unknown, Other
- SqFt Source: Other
- View: City
- Year Built Source: Public Records
- Zoning: Br
-
Amenities
- Community Features: Public Transportation, Shopping, Medical Facility, Highway Access, House of Worship, Public School, T-Station, University, Other
- Security Features: Other
-
Utilities
- Electric: 100 Amp Service
- Water Source: Public
- Sewer: Public Sewer
-
Fees / Taxes
- HOA Fee Frequency: Monthly
- Tax Year: 2025
- HOA Fee Includes: Insurance, Maintenance Structure, Maintenance Grounds, Snow Removal, Reserve Funds
Similar Listings
Content © 2025 MLS Property Information Network, Inc. The information in this listing was gathered from third party resources including the seller and public records.
Listing information provided courtesy of eXp Realty.
MLS Property Information Network, Inc. and its subscribers disclaim any and all representations or warranties as to the accuracy of this information.






