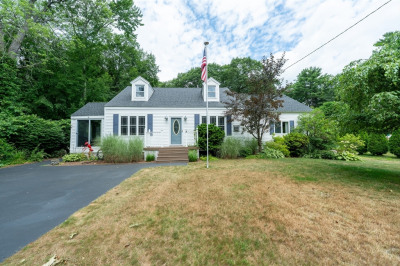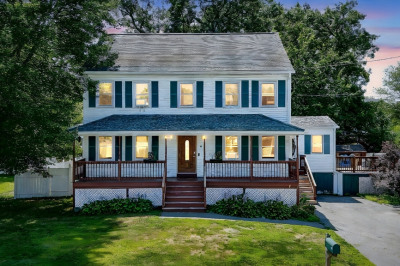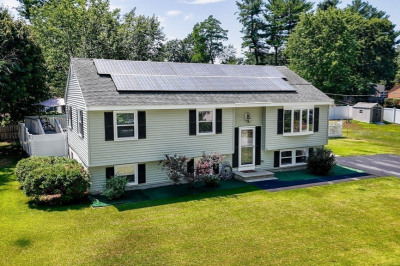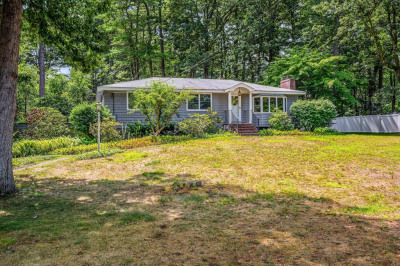$664,900
4
Beds
2/1
Baths
1,836
Living Area
-
Property Description
Introducing 31 Dartmouth Drive—a charming Cape-style home lovingly cared for by the same family for over 60 years. Nestled on a well-sized, fenced lot in a quiet and highly desirable neighborhood, this property offers both comfort and convenience. Inside, you’ll find four spacious bedrooms and beautiful hardwood floors throughout, ready for your personal touch. The flexible floor plan includes two bedrooms and a full bath on the first floor, offering the option for single-level living. The partially finished basement, complete with a fireplace and an additional ¾ bath, provides expanded living space for relaxing or entertaining. Heating system and hot water was replaced two years ago. Replacement windows throughout the property. Ideally located just minutes from highways, shopping, the commuter rail, and scenic walking trails, this home perfectly captures the appeal of the Billerica community. Don’t miss this wonderful opportunity!
-
Highlights
- Cooling: Central Air
- Parking Spots: 4
- Property Type: Single Family Residence
- Total Rooms: 6
- Status: Active
- Heating: Central, Forced Air
- Property Class: Residential
- Style: Cape
- Year Built: 1964
-
Additional Details
- Appliances: Gas Water Heater, Range, Oven, Dishwasher, Refrigerator, Freezer
- Exterior Features: Porch, Storage, Sprinkler System, Fenced Yard
- Flooring: Tile, Hardwood
- Road Frontage Type: Public
- SqFt Source: Public Record
- Year Built Source: Public Records
- Basement: Partially Finished
- Fireplaces: 2
- Foundation: Concrete Perimeter
- Roof: Shingle
- Year Built Details: Actual
- Zoning: Res
-
Amenities
- Community Features: Shopping, Highway Access, Public School
- Parking Features: Paved Drive, Off Street, Paved
-
Utilities
- Sewer: Public Sewer
- Water Source: Public
-
Fees / Taxes
- Assessed Value: $519,700
- Tax Year: 2025
- Compensation Based On: Net Sale Price
- Taxes: $5,909
Similar Listings
Content © 2025 MLS Property Information Network, Inc. The information in this listing was gathered from third party resources including the seller and public records.
Listing information provided courtesy of Coldwell Banker Realty - Westford.
MLS Property Information Network, Inc. and its subscribers disclaim any and all representations or warranties as to the accuracy of this information.






