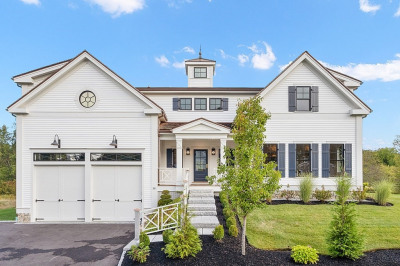$3,395,000
5
Beds
4/1
Baths
6,274
Living Area
-
Property Description
Privately sited on a cul-de-sac and surrounded by mature trees, this stunning brick residence has been fully renovated and expanded with luxurious imported materials. The 12-room layout blends grand entertaining with comfortable living. A dramatic marble foyer opens to richly detailed interiors, including a dining room with coffered ceilings, designer wallpaper, custom lighting, and a full-height wine refrigerator. The great room impresses with 18' soaring ceilings, a stone fireplace, and floor-to-ceiling windows. The chef’s kitchen with island and banquette seating opens to a four-season sunroom and a landscaped yard with bluestone patio, outdoor kitchen, and deck. A custom wet bar features a striking translucent Antarctica Quartz waterfall countertop. The main-level primary suite offers a walk-in closet and spa bath. Upstairs are 3 bedrooms and 2 renovated baths; the finished lower level includes a rec room, 2nd kitchen, bath, and bedroom. Minutes to Route 2 and West Concord Village.
-
Highlights
- Acres: 1
- Heating: Forced Air, Radiant, Oil, Fireplace
- Property Class: Residential
- Style: Colonial
- Year Built: 1990
- Cooling: Central Air
- Parking Spots: 6
- Property Type: Single Family Residence
- Total Rooms: 12
- Status: Active
-
Additional Details
- Appliances: Electric Water Heater, Water Heater, Oven, Dishwasher, Range, Refrigerator, Freezer, Washer, Dryer, Wine Refrigerator, Range Hood, Second Dishwasher
- Construction: Frame
- Exterior Features: Deck - Composite, Patio, Rain Gutters, Professional Landscaping, Sprinkler System, Decorative Lighting, Screens, Invisible Fence, Stone Wall
- Flooring: Tile, Carpet, Marble, Hardwood, Flooring - Marble, Flooring - Stone/Ceramic Tile, Flooring - Hardwood
- Interior Features: Vaulted Ceiling(s), Closet, Lighting - Overhead, Closet/Cabinets - Custom Built, Recessed Lighting, Bathroom - Full, Countertops - Stone/Granite/Solid, Entrance Foyer, Sun Room, Office, Mud Room, Bonus Room, Sauna/Steam/Hot Tub, Internet Available - Unknown
- Road Frontage Type: Public
- SqFt Source: Measured
- Year Built Source: Public Records
- Basement: Full, Finished, Interior Entry, Bulkhead
- Exclusions: Inclusions: Curtains, Sonas Built-In Speakers In Deck And Patio. Negotiable: Sonos Tv In Great Room.
- Fireplaces: 2
- Foundation: Concrete Perimeter
- Lot Features: Cul-De-Sac, Cleared, Gentle Sloping
- Roof: Shingle
- Year Built Details: Actual
- Zoning: Z
-
Amenities
- Community Features: Public Transportation, Shopping, Park, Walk/Jog Trails, Bike Path, Conservation Area, House of Worship, Private School, Public School
- Parking Features: Attached, Garage Door Opener, Insulated, Paved Drive, Off Street, Paved
- Covered Parking Spaces: 3
- Security Features: Security System
-
Utilities
- Electric: Circuit Breakers, 200+ Amp Service
- Water Source: Public, Other
- Sewer: Private Sewer
-
Fees / Taxes
- Assessed Value: $2,501,000
- Tax Year: 2025
- HOA: Yes
- Taxes: $33,163
Similar Listings
Content © 2025 MLS Property Information Network, Inc. The information in this listing was gathered from third party resources including the seller and public records.
Listing information provided courtesy of Coldwell Banker Realty - Concord.
MLS Property Information Network, Inc. and its subscribers disclaim any and all representations or warranties as to the accuracy of this information.



