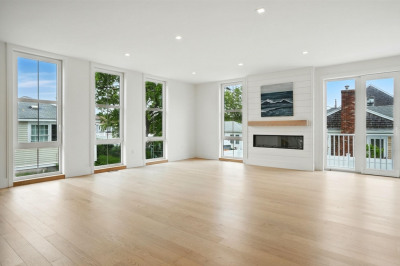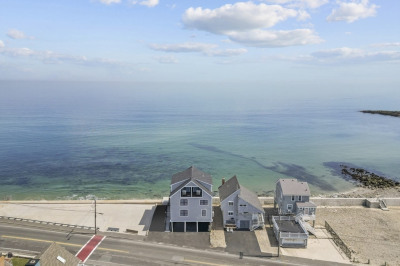$1,899,900
3
Beds
3/1
Baths
3,214
Living Area
-
Property Description
This stunning, fully updated oceanfront home offers the ultimate coastal lifestyle with unparalleled views and top-tier amenities! Spanning three levels, it provides ample space and tranquility to enjoy the mesmerizing ocean waves! The main level features an open-concept design w/ expansive ocean views, a gas fireplace, & elegant tile floors. The modern kitchen is a chef’s dream, boasting quartz countertops, high-end cabinetry, and premium appliances. On the 2nd floor, the primary suite offers a luxurious escape with private deck & a spa-like ensuite, with a soaking tub, walk-in shower, & radiant heated floors. Two additional spacious bdrms & a charming reading nook complete this level. The third floor is a versatile bonus space, perfect as a family game room or additional bdrm~featuring a private deck, full bath, and stunning views. Every detail of this home has been meticulously upgraded & includes an outdoor shower, lg lot for parking & space for your boat, and an expansive deck!
-
Highlights
- Cooling: Central Air
- Heating: Forced Air, Natural Gas
- Property Class: Residential
- Style: Other (See Remarks)
- Year Built: 2019
- Has View: Yes
- Parking Spots: 8
- Property Type: Single Family Residence
- Total Rooms: 8
- Status: Active
-
Additional Details
- Appliances: Range, Dishwasher, Microwave, Refrigerator, Washer, Dryer, Wine Refrigerator, Range Hood
- Exterior Features: Deck - Composite, Balcony, Rain Gutters, Outdoor Shower
- Flooring: Wood, Tile
- Lot Features: Flood Plain, Other
- Roof: Shingle
- View: Scenic View(s)
- Year Built Source: Public Records
- Basement: Walk-Out Access, Interior Entry
- Fireplaces: 1
- Foundation: Other
- Road Frontage Type: Public
- SqFt Source: Measured
- Year Built Details: Actual
- Zoning: R-3
-
Amenities
- Community Features: Public Transportation, Shopping, Park, Walk/Jog Trails, Laundromat, House of Worship, Marina
- Waerfront: Yes
- Parking Features: Paved Drive
- Waterfront Features: Waterfront, Beach Front, Ocean, 0 to 1/10 Mile To Beach, Beach Ownership(Public)
-
Utilities
- Sewer: Public Sewer
- Water Source: Public
-
Fees / Taxes
- Assessed Value: $1,475,800
- Tax Year: 2025
- Compensation Based On: Gross/Full Sale Price
- Taxes: $14,610
Similar Listings
Content © 2025 MLS Property Information Network, Inc. The information in this listing was gathered from third party resources including the seller and public records.
Listing information provided courtesy of Advisors Living - Plymouth.
MLS Property Information Network, Inc. and its subscribers disclaim any and all representations or warranties as to the accuracy of this information.




