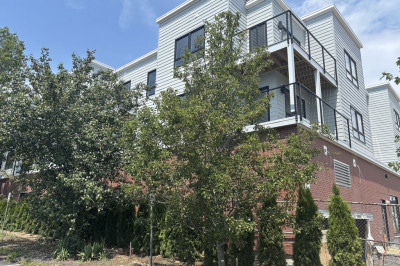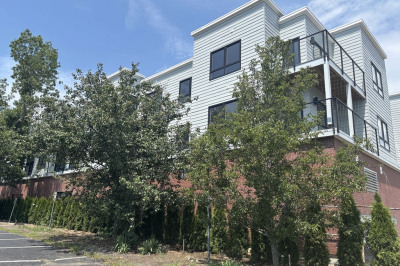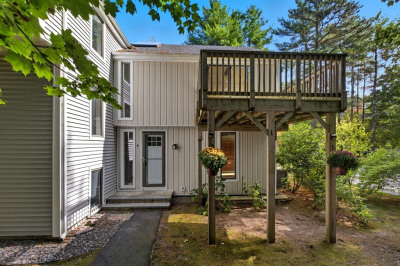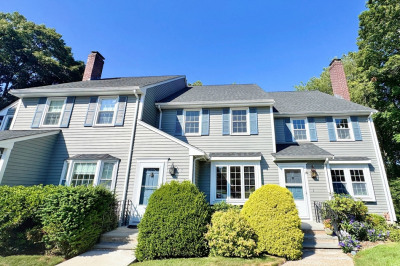$575,000
2
Beds
2
Baths
1,703
Living Area
-
Property Description
Discover this STUNNINGLY UPDATED townhouse in Centre Heights at Diamond Pond, offering FOUR LEVELS of versatile living with 2 BEDROOMS, 2 FULL BATHROOMS, 2 SPACIOUS LOFTS, and a BONUS ROOM perfect for a HOME OFFICE or WALK-IN CLOSET. The kitchen features LARGE OAK CABINETS and NEW APPLIANCES, while NEW FLOORING, REFRESHED BATHROOMS, and FRESH PAINT elevate the entire home. The BRIGHT LIVING ROOM impresses with VAULTED CEILINGS, a WOOD-BURNING FIREPLACE, and LARGE PICTURE WINDOWS that FILL THE ROOM WITH NATURAL LIGHT. Additional highlights include a ONE-CAR GARAGE (FRESHLY SEALED & PAINTED), CENTRAL AC, GAS HEAT, and ALL APPLIANCES INCLUDED. Enjoy nearby CLARKS POND with WALKING TRAILS, SHOPPING, DINING, and other local amenities. All this comes with a ONE YEAR HOMEOWNERS SELLER PAID WARRANTY.
-
Highlights
- Building Name: Centre Heights At Diamond Pond
- Heating: Forced Air, Natural Gas
- Parking Spots: 1
- Property Type: Condominium
- Total Rooms: 5
- Year Built: 1984
- Cooling: Central Air
- HOA Fee: $439
- Property Class: Residential
- Stories: 4
- Unit Number: 305
- Status: Active
-
Additional Details
- Appliances: Range, Dishwasher, Microwave, Refrigerator, Washer, Dryer
- Construction: Frame
- Fireplaces: 1
- Interior Features: Bonus Room
- Roof: Shingle
- Total Number of Units: 28
- Year Built Source: Public Records
- Basement: Y
- Exterior Features: Deck - Wood
- Flooring: Carpet, Hardwood, Wood Laminate
- Pets Allowed: Yes
- SqFt Source: Public Record
- Year Built Details: Actual
- Zoning: R
-
Amenities
- Community Features: Shopping
- Parking Features: Attached, Paved
- Covered Parking Spaces: 1
-
Utilities
- Sewer: Public Sewer
- Water Source: Public
-
Fees / Taxes
- Assessed Value: $466,500
- Tax Year: 2025
- HOA Fee Includes: Insurance, Maintenance Structure, Road Maintenance, Maintenance Grounds, Snow Removal, Trash
- Taxes: $5,985
Similar Listings
Content © 2025 MLS Property Information Network, Inc. The information in this listing was gathered from third party resources including the seller and public records.
Listing information provided courtesy of HomeSmart Professionals Real Estate.
MLS Property Information Network, Inc. and its subscribers disclaim any and all representations or warranties as to the accuracy of this information.






