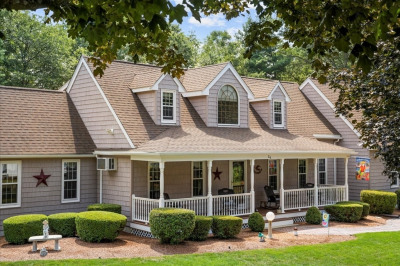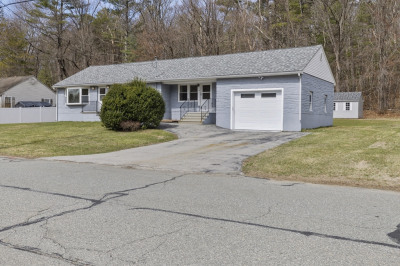$579,900
3
Beds
2/1
Baths
1,925
Living Area
-
Property Description
Nestled at the end of a long driveway, this charming Colonial Garrison offers the perfect blend of privacy and comfort on a wooded lot surrounded by mature trees. The outdoor space is ideal for entertaining or relaxing with a gazebo, fire pit, children’s playhouse, and a spacious deck overlooking the backyard. Inside, you’ll find new hardwood floors flowing from the entry hall into the kitchen, a welcoming living room with a fireplace, and a dining room with sliding wood doors. The kitchen features a breakfast bar, double bay sink, range, refrigerator, and a large slider leading to the deck. The mostly finished basement provides bonus living space with carpet and a drop ceiling, great for a family room, playroom, or home office. Upstairs, an open staircase leads to a versatile sitting area, a primary suite with vaulted ceilings, walk-in closet with safe, and private bath, plus two additional bright bedrooms with a shared full bath.
-
Highlights
- Acres: 1
- Parking Spots: 6
- Property Type: Single Family Residence
- Total Rooms: 7
- Status: Active
- Heating: Baseboard, Oil
- Property Class: Residential
- Style: Colonial, Garrison
- Year Built: 1997
-
Additional Details
- Appliances: Water Heater, Range, Refrigerator
- Construction: Frame
- Exterior Features: Deck
- Foundation: Concrete Perimeter
- Road Frontage Type: Public
- SqFt Source: Public Record
- Year Built Source: Public Records
- Basement: Full, Partially Finished, Interior Entry, Bulkhead
- Exclusions: All Personal Belongings
- Fireplaces: 1
- Lot Features: Wooded, Level
- Roof: Shingle
- Year Built Details: Actual
- Zoning: Res
-
Amenities
- Community Features: Shopping, Tennis Court(s), Walk/Jog Trails, Golf, Public School
- Parking Features: Paved Drive, Paved
-
Utilities
- Electric: Circuit Breakers
- Water Source: Private
- Sewer: Public Sewer
-
Fees / Taxes
- Assessed Value: $458,800
- Taxes: $6,015
- Tax Year: 2025
Similar Listings
Content © 2025 MLS Property Information Network, Inc. The information in this listing was gathered from third party resources including the seller and public records.
Listing information provided courtesy of Afonso Real Estate.
MLS Property Information Network, Inc. and its subscribers disclaim any and all representations or warranties as to the accuracy of this information.





