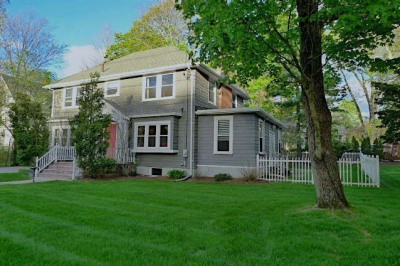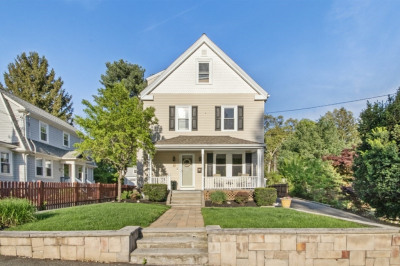$1,399,000
4
Beds
1/1
Bath
2,115
Living Area
-
Property Description
Nestled at the end of a tranquil, tree-lined cul-de-sac in one of Auburndale’s most coveted neighborhoods. This property is a true oasis spanning .63-acres (27,518sf). The grounds are adorned with 100-ft pines, expansive private back yard, and an enchanting outdoor staircase leading to a perch overlooking the Charles River. The charming 1947 single-family home offers 4beds/1.5baths, and 2115sf of living space. While it awaits your personal touch and/or modern updates, the potential is boundless. Whether you envision a thoughtful renovation, expansion, or even a custom build, the buyer is advised to conduct due diligence on all possibilities. Located just 8 miles from Boston, this property combines the serenity of nature with the convenience of city access. Only 1 mile from the Auburndale Commuter Rail and offers seamless access to Rte. 90 and Rte. 95. This unique property, just 200 feet from the Charles River, is being sold “as is.” An incredible opportunity to create your dream home!
-
Highlights
- Area: Auburndale
- Heating: Oil
- Property Class: Residential
- Style: Colonial
- Year Built: 1947
- Cooling: Window Unit(s)
- Parking Spots: 4
- Property Type: Single Family Residence
- Total Rooms: 9
- Status: Active
-
Additional Details
- Basement: Partially Finished
- Flooring: Hardwood
- Lot Features: Wooded
- Year Built Details: Actual
- Zoning: Res
- Fireplaces: 2
- Foundation: Concrete Perimeter, Stone
- SqFt Source: Public Record
- Year Built Source: Public Records
-
Amenities
- Community Features: Public Transportation, Shopping, Tennis Court(s), Park, Walk/Jog Trails, Medical Facility, Bike Path, Highway Access, Private School
- Parking Features: Off Street, Paved
- Waterfront Features: Waterfront, River
- Covered Parking Spaces: 1
- Waerfront: Yes
-
Utilities
- Sewer: Public Sewer
- Water Source: Public
-
Fees / Taxes
- Assessed Value: $1,431,900
- Taxes: $14,033
- Tax Year: 2025
Similar Listings
Content © 2025 MLS Property Information Network, Inc. The information in this listing was gathered from third party resources including the seller and public records.
Listing information provided courtesy of Berkshire Hathaway HomeServices Warren Residential.
MLS Property Information Network, Inc. and its subscribers disclaim any and all representations or warranties as to the accuracy of this information.






