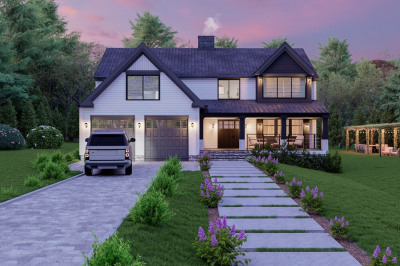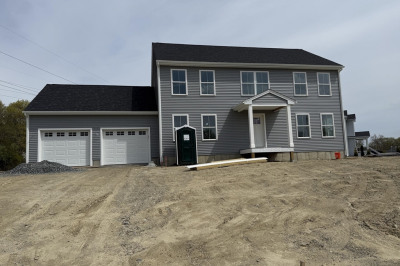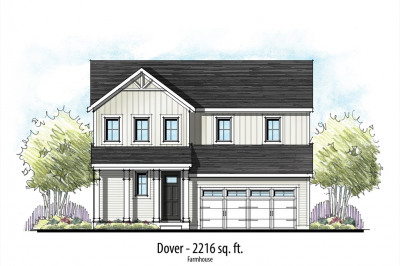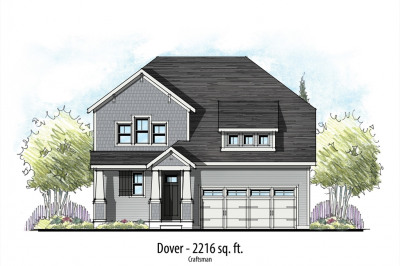$699,900
2
Beds
2
Baths
1,775
Living Area
-
Property Description
Build your dream home at The Preserve at Hunters Hill! New single family homes featuring easy living with open floor plans and first floor primary suites. Phase I is officially Sold Out and we are excited to announce that Phase II is now Open! Introducing The Andover (Cape Cod) design offering 2 Bedrooms, 2 Baths, and 1775 Sq Ft. of single level living. This perfectly "right sized" one level home offers an open Great Room/Kitchen/Cafe, first-floor primary suite and enclosed outdoor living possibilities. Elevation, pocket office, 4 seasons room and parcel delivery vestibule options are available. State of the Art, 3550 sq. ft. Clubhouse is being built now and will include a fitness center, heated outdoor pool, 2 pickleball courts, a bocce court, shuffleboard court and more. Let's get started building your new dream home decorated with all your personal touches.
-
Highlights
- Cooling: Central Air
- HOA Fee: $276
- Property Class: Residential
- Style: Ranch
- Unit Number: 1
- Status: Active
- Heating: Forced Air
- Parking Spots: 2
- Property Type: Single Family Residence
- Total Rooms: 5
- Year Built: 2025
-
Additional Details
- Appliances: Water Heater, Range, Dishwasher, Range Hood
- Construction: Frame
- Flooring: Wood, Tile, Carpet, Flooring - Hardwood
- Interior Features: Ceiling Fan(s), Recessed Lighting, Great Room
- Road Frontage Type: Private Road
- SqFt Source: Measured
- Year Built Source: Builder
- Basement: Full
- Exterior Features: Deck - Composite, Covered Patio/Deck
- Foundation: Concrete Perimeter
- Lot Features: Underground Storage Tank, Cleared, Gentle Sloping, Level
- Roof: Shingle
- Year Built Details: To Be Built
-
Amenities
- Community Features: Shopping, Park, Walk/Jog Trails, House of Worship, Marina, Public School
- Parking Features: Attached, Paved Drive, Off Street
- Covered Parking Spaces: 2
- Waterfront Features: Beach Front, Ocean
-
Utilities
- Electric: 200+ Amp Service
- Water Source: Public
- Sewer: Private Sewer
-
Fees / Taxes
- Buyer Agent Compensation: 2%
- Facilitator Compensation: 2%
- HOA Fee Frequency: Monthly
- Compensation Based On: Net Sale Price
- HOA: Yes
- Home Warranty: 1
Similar Listings
Content © 2025 MLS Property Information Network, Inc. The information in this listing was gathered from third party resources including the seller and public records.
Listing information provided courtesy of Long Realty.
MLS Property Information Network, Inc. and its subscribers disclaim any and all representations or warranties as to the accuracy of this information.






