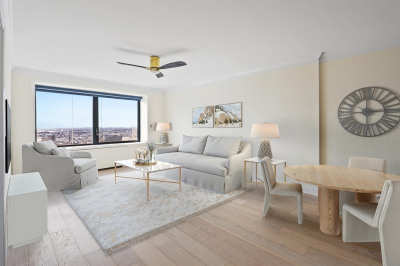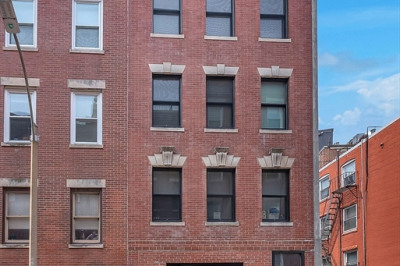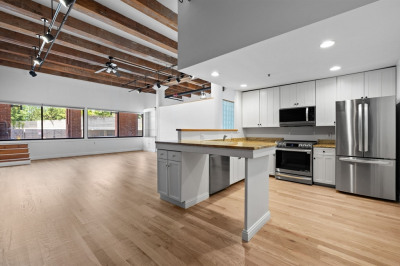$899,000
2
Beds
2
Baths
944
Living Area
-
Property Description
Experience luxury living in this stunning 2 bedroom, 2 bathroom with a private deck at Mira in East Boston. This thoughtfully designed apartment features a spacious layout with engineered oak hardwood floors, full slab quartz backsplashes, and Bosch appliances. Enjoy indoor-outdoor living with a private deck located just off the dining area—perfect for relaxing or entertaining. The bedrooms are located on opposite ends of the apartment. The beautiful bathrooms showcase marble tile and high-end finishes. In unit washer/dryer. Pet friendly. One parking space included. Mira is a fully amenitized 64-unit building offering an unmatched lifestyle with sweeping skyline and water views, on the common roof deck, a fitness center, a club room, meeting space, pet wash station, and a curated art gallery. Ideally situated near Maverick Square and East Boston’s vibrant waterfront.
-
Highlights
- Area: East Boston
- Cooling: Central Air
- HOA Fee: $631
- Property Class: Residential
- Stories: 1
- Unit Number: 410
- Status: Active
- Building Name: Mira
- Heating: Central, Forced Air
- Parking Spots: 1
- Property Type: Condominium
- Total Rooms: 4
- Year Built: 2022
-
Additional Details
- Appliances: Dishwasher, Disposal, Refrigerator, Freezer, Washer, Dryer
- Exterior Features: Deck, Deck - Roof
- Pets Allowed: Yes
- Total Number of Units: 64
- Year Built Source: Public Records
- Basement: N
- Flooring: Wood
- SqFt Source: Unit Floor Plan
- Year Built Details: Approximate
- Zoning: 999999
-
Amenities
- Community Features: Public Transportation, Shopping, Park, Walk/Jog Trails, Laundromat, Highway Access, Public School, T-Station, University
- Security Features: Intercom
- Parking Features: Off Street
-
Utilities
- Sewer: Public Sewer
- Water Source: Public
-
Fees / Taxes
- HOA Fee Frequency: Monthly
- Tax Year: 2025
- HOA Fee Includes: Water, Sewer, Insurance, Maintenance Grounds, Snow Removal, Reserve Funds
- Taxes: $7,400
Similar Listings
Content © 2025 MLS Property Information Network, Inc. The information in this listing was gathered from third party resources including the seller and public records.
Listing information provided courtesy of Gibson Sotheby's International Realty.
MLS Property Information Network, Inc. and its subscribers disclaim any and all representations or warranties as to the accuracy of this information.






