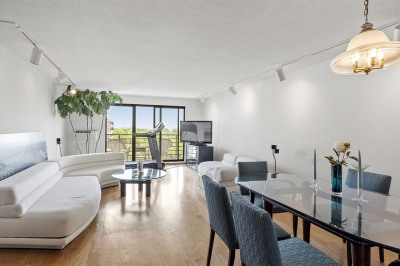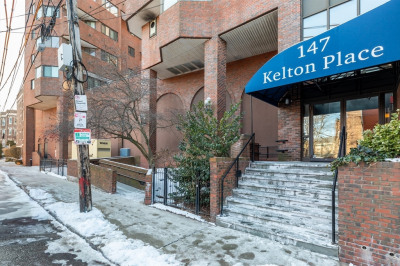$600,000
2
Beds
1
Bath
1,112
Living Area
-
Property Description
Spacious apartment with a dining room, a sun room, AND a balcony! This sunny condo features a large living room and an open-concept kitchen & dining room with a beautiful sunroom on the side. Two large bedrooms, plenty of closet space, and an outdoor deck complete the checklist! Laundry is just downstairs and includes a large storage unit as well. Awesome location across the street from Whole Foods and right by the T. Investors, this unit can easily be turned into a 3-bed by replacing the original wall between the dining room and kitchen. Financially solid HOA with no assessments on the horizon and over $450K in reserves. Currently leased until 7/29/2025. Please note a MINIMUM of 24 hours is required to schedule any showings. 3-D Virtual Tour available upon request.
-
Highlights
- Area: Brighton
- Cooling: Window Unit(s)
- HOA Fee: $815
- Property Type: Condominium
- Total Rooms: 6
- Year Built: 1910
- Building Name: Melvin Hill Condominium
- Heating: Steam
- Property Class: Residential
- Stories: 1
- Unit Number: 7
- Status: Active
-
Additional Details
- Basement: Y
- Exterior Features: Balcony
- SqFt Source: Public Record
- Year Built Details: Actual
- Zoning: Cd
- Construction: Brick
- Roof: Rubber
- Total Number of Units: 54
- Year Built Source: Public Records
-
Amenities
- Community Features: Public Transportation, Shopping, Park, Medical Facility, Highway Access, House of Worship, Public School, T-Station, University
- Security Features: Intercom
- Parking Features: On Street
-
Utilities
- Electric: 220 Volts, Circuit Breakers, 60 Amps/Less
- Water Source: Public
- Sewer: Public Sewer
-
Fees / Taxes
- Assessed Value: $492,100
- Compensation Based On: Gross/Full Sale Price
- HOA Fee Includes: Heat, Water, Sewer, Insurance, Maintenance Structure, Maintenance Grounds, Snow Removal, Trash
- Taxes: $5,699
- Buyer Agent Compensation: 2%
- HOA Fee Frequency: Monthly
- Tax Year: 2025
Similar Listings
Content © 2025 MLS Property Information Network, Inc. The information in this listing was gathered from third party resources including the seller and public records.
Listing information provided courtesy of Phoenix Realty Group.
MLS Property Information Network, Inc. and its subscribers disclaim any and all representations or warranties as to the accuracy of this information.






